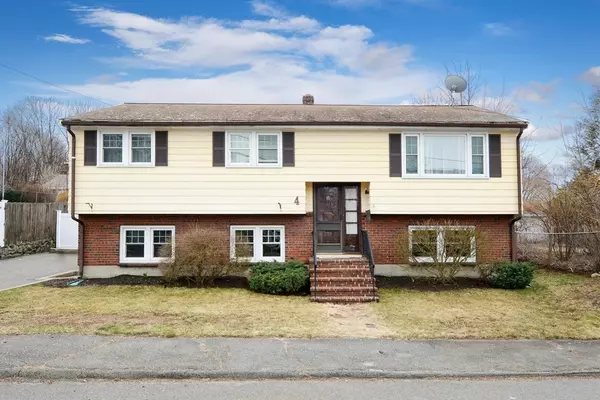For more information regarding the value of a property, please contact us for a free consultation.
4 Dundee St Salem, MA 01970
Want to know what your home might be worth? Contact us for a FREE valuation!

Our team is ready to help you sell your home for the highest possible price ASAP
Key Details
Sold Price $420,000
Property Type Single Family Home
Sub Type Single Family Residence
Listing Status Sold
Purchase Type For Sale
Square Footage 1,596 sqft
Price per Sqft $263
Subdivision Witchcraft Heights
MLS Listing ID 72317730
Sold Date 07/13/18
Bedrooms 4
Full Baths 2
Year Built 1965
Annual Tax Amount $5,337
Tax Year 2018
Lot Size 6,969 Sqft
Acres 0.16
Property Description
This home has so much more room than you would expect in this well cared for Split Entry. Gorgeous Open Floor plan with upgraded kitchen and baths; Hardwood throughout main level including LR, DR, 3 bedrooms and hall. Lower level has a large family room that opens to a carpeted play area; a separate 4th bedroom (also carpeted) shouts in-law/au pair possibilities; along with a 3/4 bath; and wait until you see the laundry room with abundant cabinets, a double sink, and gas hookup already installed; a work/storage area finish out the lower level. Move in ready with newer or new appliances and utilities, and hardwired for a Generator. Generous sized deck overlooking the fully fenced back yard makes for private oasis in this inviting neighborhood. Water Billed by town of Peabody. This home has it all! Make it your home today!
Location
State MA
County Essex
Zoning R1
Direction Sutton to Dundee
Rooms
Family Room Flooring - Vinyl, Exterior Access
Basement Finished, Interior Entry
Primary Bedroom Level Main
Dining Room Flooring - Hardwood, Deck - Exterior, Exterior Access, Open Floorplan
Kitchen Flooring - Stone/Ceramic Tile, Countertops - Upgraded, Cabinets - Upgraded, Open Floorplan, Peninsula
Interior
Interior Features Open Floorplan, Play Room
Heating Baseboard, Oil
Cooling None
Flooring Tile, Vinyl, Carpet, Concrete, Hardwood, Flooring - Wall to Wall Carpet
Appliance Range, Dishwasher, Microwave, Refrigerator, Washer, Dryer, Gas Water Heater, Utility Connections for Electric Range, Utility Connections for Gas Dryer
Laundry Gas Dryer Hookup, Washer Hookup, In Basement
Exterior
Exterior Feature Rain Gutters, Storage, Garden
Fence Fenced/Enclosed, Fenced
Community Features Public Transportation, Shopping, Park, Highway Access, House of Worship, Public School
Utilities Available for Electric Range, for Gas Dryer, Washer Hookup
Waterfront false
Waterfront Description Beach Front, Harbor, Ocean, Beach Ownership(Public)
Roof Type Shingle
Total Parking Spaces 3
Garage No
Building
Foundation Concrete Perimeter
Sewer Public Sewer
Water Public
Others
Acceptable Financing Contract
Listing Terms Contract
Read Less
Bought with Team Barnard • Boston Local Properties, LLC
GET MORE INFORMATION





