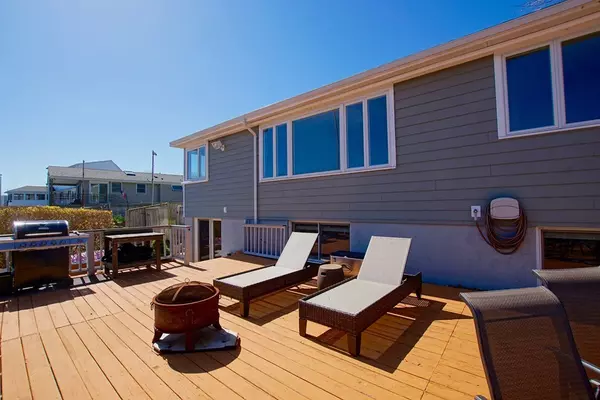For more information regarding the value of a property, please contact us for a free consultation.
35 Bacheller Street Lynn, MA 01904
Want to know what your home might be worth? Contact us for a FREE valuation!

Our team is ready to help you sell your home for the highest possible price ASAP
Key Details
Sold Price $529,000
Property Type Single Family Home
Sub Type Single Family Residence
Listing Status Sold
Purchase Type For Sale
Square Footage 2,214 sqft
Price per Sqft $238
Subdivision Sluice Pond
MLS Listing ID 72316060
Sold Date 07/13/18
Style Ranch
Bedrooms 5
Full Baths 2
Year Built 1950
Annual Tax Amount $6,464
Tax Year 2018
Lot Size 7,840 Sqft
Acres 0.18
Property Description
OPEN HOUSE SAT 5/19 1-2pm CANCELLED!! Water Front - Sluice Pond! One of the best locations on the pond; watch the sun rise and set each day; DO NOT MISS THIS OPPORTUNITY. Situated on 7760 square foot of land, this home has Direct Sluice Pond Frontage, Dock and a 960 square foot Deck. Complete with 10 Car off street parking; garage with work shop; level open yard; garden space; this home is an outdoor lovers dream. From the moment you enter this home, the water views from your granite kitchen, dining, living and master bedroom will take your breath away! Open concept kitchen, dining and living; living room has built in; 5 bedrooms; 2 full baths; laundry room ; 2 wood burning fireplaces; surround sound; movie room; music room; Central Air; 200 amp electric; and a 2nd kitchen that walks out to your lower deck, is perfect for entertaining. With over 2,200 sq. ft. of living space, you will not be disappointed! Showings begin at open house.
Location
State MA
County Essex
Area Wyoma
Zoning R2
Direction Lynnfield Street; to Auburn Street; straight ahead to 35 Bacheller Street
Rooms
Basement Full, Finished, Walk-Out Access, Interior Entry
Primary Bedroom Level First
Dining Room Flooring - Hardwood, Exterior Access
Kitchen Flooring - Hardwood, Countertops - Stone/Granite/Solid, Cabinets - Upgraded, Remodeled
Interior
Interior Features Recessed Lighting, Kitchen, Bonus Room
Heating Baseboard, Oil, Fireplace
Cooling Central Air, Heat Pump
Flooring Tile, Hardwood, Stone / Slate, Flooring - Laminate, Flooring - Wall to Wall Carpet
Fireplaces Number 2
Fireplaces Type Living Room
Appliance Range, Dishwasher, Disposal, Microwave, Refrigerator, Utility Connections for Gas Range
Laundry Flooring - Stone/Ceramic Tile, In Basement
Exterior
Exterior Feature Rain Gutters, Garden
Garage Spaces 1.0
Community Features Public Transportation, Park, Walk/Jog Trails, Golf, Highway Access
Utilities Available for Gas Range
Waterfront true
Waterfront Description Waterfront, Pond, Dock/Mooring, Frontage, Direct Access, Public, Private
View Y/N Yes
View Scenic View(s)
Roof Type Shingle
Total Parking Spaces 10
Garage Yes
Building
Lot Description Level
Foundation Block
Sewer Public Sewer
Water Public
Schools
Middle Schools Pickering
High Schools English
Read Less
Bought with Roxanne Curzi • Century 21 Mario Real Estate
GET MORE INFORMATION





