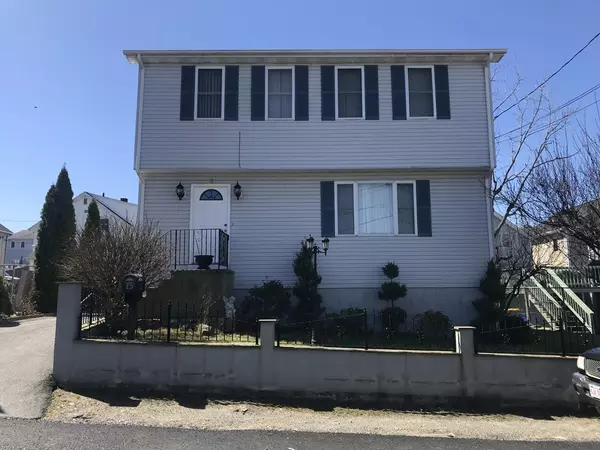For more information regarding the value of a property, please contact us for a free consultation.
15 Douglas St Fall River, MA 02724
Want to know what your home might be worth? Contact us for a FREE valuation!

Our team is ready to help you sell your home for the highest possible price ASAP
Key Details
Sold Price $255,000
Property Type Single Family Home
Sub Type Single Family Residence
Listing Status Sold
Purchase Type For Sale
Square Footage 1,620 sqft
Price per Sqft $157
MLS Listing ID 72314436
Sold Date 10/02/18
Style Colonial
Bedrooms 3
Full Baths 2
Half Baths 1
Year Built 1997
Annual Tax Amount $3,045
Tax Year 2018
Lot Size 3,484 Sqft
Acres 0.08
Property Description
Welcome home to this immaculately maintained 3 bedroom 2 1/2 bath colonial! Tastefully decorated with neutral color scheme this home might be the one for you! The first level has a generously sized living room, full bath, eat in kitchen & dining room w/sliders to the deck. Upper level has 3 bedrooms including a large master bedroom w/plenty of closet space and another full bath. The basement is approximately 85% finished with ceramic tile floor, 2nd full kitchen, laundry room and 1/2 bath with full walkout to the back yard. Off street parking for 2 cars and modest sized backyard for low maintenance. Conveniently located in the south end, walking distance to Kennedy Park and near local schools. Don't miss out on this one!
Location
State MA
County Bristol
Zoning R-4
Direction Bay St to Douglas
Rooms
Family Room Flooring - Stone/Ceramic Tile
Basement Full, Finished, Walk-Out Access, Interior Entry
Primary Bedroom Level Second
Dining Room Flooring - Wall to Wall Carpet, Deck - Exterior, Slider
Kitchen Flooring - Stone/Ceramic Tile
Interior
Interior Features Kitchen
Heating Baseboard, Natural Gas
Cooling None
Flooring Tile, Carpet, Flooring - Stone/Ceramic Tile
Appliance Range, Dishwasher, Refrigerator, Gas Water Heater, Tank Water Heater, Utility Connections for Gas Range, Utility Connections for Electric Dryer
Laundry Flooring - Stone/Ceramic Tile, In Basement, Washer Hookup
Exterior
Exterior Feature Rain Gutters
Community Features Public Transportation, Shopping, Tennis Court(s), Park, Medical Facility, Laundromat, Highway Access, House of Worship, Private School, Public School
Utilities Available for Gas Range, for Electric Dryer, Washer Hookup
Roof Type Shingle
Total Parking Spaces 2
Garage No
Building
Foundation Concrete Perimeter
Sewer Public Sewer
Water Public
Schools
Middle Schools Kuss
High Schools Durfee
Read Less
Bought with Dwayne Jeffers • Realty World Related Realty Group
GET MORE INFORMATION





