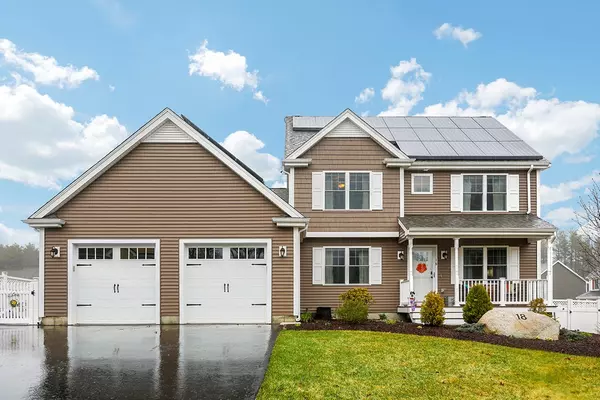For more information regarding the value of a property, please contact us for a free consultation.
18 Corn Mill Way Rockland, MA 02370
Want to know what your home might be worth? Contact us for a FREE valuation!

Our team is ready to help you sell your home for the highest possible price ASAP
Key Details
Sold Price $622,500
Property Type Single Family Home
Sub Type Single Family Residence
Listing Status Sold
Purchase Type For Sale
Square Footage 2,429 sqft
Price per Sqft $256
Subdivision Maplewood Estates
MLS Listing ID 72311746
Sold Date 06/29/18
Style Colonial
Bedrooms 4
Full Baths 3
Half Baths 1
HOA Fees $18/ann
HOA Y/N true
Year Built 2014
Annual Tax Amount $10,320
Tax Year 2018
Lot Size 10,890 Sqft
Acres 0.25
Property Description
Lovely and unique home with a complete in-law wing in the desirable Maplewood Estates! As you enter the home you are greeted by a comfortable living room and adjacent family room. The spacious open kitchen overlooks the dining room and features granite counters, updated cabinetry, stainless steel appliances, and a breakfast bar. Upstairs is the master bedroom with a full ensuite and two closets. Across the hall are two more good sized bedrooms, a full bathroom, and a convenient separate laundry room. On the first level, a half bathroom and mud room separate the main home from the in-law wing. The complete in-law suite contains a living room, kitchen, large bedroom with a full ensuite and an additional washer and dryer hook up.Enjoy outdoor living on the immaculate back deck, patio, fenced yard, and inground pool. Conveniently located to all area amenities, Cape Cod, Boston, The T, and Route 3. Come see this pristine home at the open house!
Location
State MA
County Plymouth
Zoning RESIDE
Direction Please use google maps
Rooms
Family Room Flooring - Wall to Wall Carpet
Basement Walk-Out Access, Unfinished
Primary Bedroom Level Second
Dining Room Flooring - Hardwood
Kitchen Flooring - Hardwood, Breakfast Bar / Nook, Stainless Steel Appliances
Interior
Interior Features Closet/Cabinets - Custom Built, Bathroom - Full, Closet, In-Law Floorplan, Kitchen, Bathroom, Bedroom
Heating Central, Forced Air, Natural Gas
Cooling Central Air
Flooring Flooring - Hardwood, Flooring - Stone/Ceramic Tile
Appliance Range, Oven, Disposal, Microwave, ENERGY STAR Qualified Refrigerator, ENERGY STAR Qualified Dishwasher, Oven - ENERGY STAR
Laundry Flooring - Stone/Ceramic Tile, Second Floor
Exterior
Garage Spaces 2.0
Fence Fenced
Pool In Ground
Community Features Public Transportation, Shopping, Golf, Conservation Area, Highway Access, House of Worship
Waterfront false
Roof Type Shingle
Total Parking Spaces 4
Garage Yes
Private Pool true
Building
Foundation Concrete Perimeter
Sewer Public Sewer
Water Public
Schools
Elementary Schools Dps
Middle Schools Dps
High Schools Dps
Read Less
Bought with Stephen Sacchetti • Better Living Real Estate, LLC
GET MORE INFORMATION





