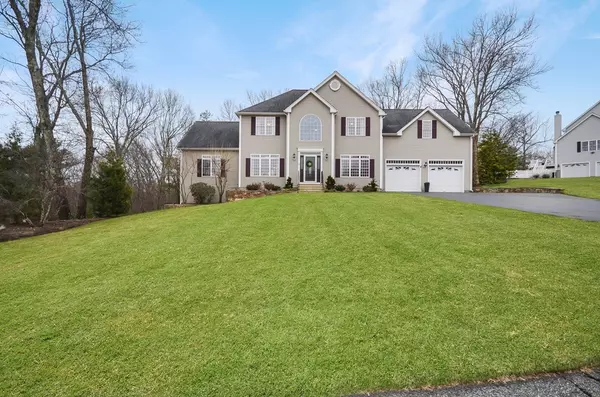For more information regarding the value of a property, please contact us for a free consultation.
16 Brookside Dr Sutton, MA 01590
Want to know what your home might be worth? Contact us for a FREE valuation!

Our team is ready to help you sell your home for the highest possible price ASAP
Key Details
Sold Price $559,900
Property Type Single Family Home
Sub Type Single Family Residence
Listing Status Sold
Purchase Type For Sale
Square Footage 2,835 sqft
Price per Sqft $197
Subdivision Orchard Estates
MLS Listing ID 72307269
Sold Date 07/10/18
Style Colonial
Bedrooms 4
Full Baths 2
Half Baths 1
Year Built 2002
Annual Tax Amount $7,644
Tax Year 2018
Lot Size 0.800 Acres
Acres 0.8
Property Description
Amazing opportunity to own on in a coveted cul-de-sac neighborhood! This home has been meticulously cared for and updated...all you need to do is move in! Awesome 4 bedroom, open floor plan home with an unbelievable private back yard! The first floor greets you with newly refinished hardwood floors and an open, bright floor plan. The kitchen offers plenty of cabinet space with built in pantry, stainless appliances, granite counters and propane range. The family room offers a propane insert, updated carpet and cathedral ceiling. A formal dining room and living room/office with built-ins complete the first floor. The second level boasts a spacious master with Brazilian cherry hardwood floors, his & hers closets and a NEWLY renovated master bathroom. The three additional bedrooms offer hardwood floors! The main bath has been updated with vanity, tile, counters and paint. Walk-out basement with wine cellar possibilities and an AMAZING backyard yard with fire pit and water feature!
Location
State MA
County Worcester
Zoning REA
Direction Leland Hill or Hartness
Rooms
Family Room Cathedral Ceiling(s), Ceiling Fan(s), Flooring - Wall to Wall Carpet
Basement Full, Walk-Out Access, Radon Remediation System
Primary Bedroom Level Second
Dining Room Flooring - Hardwood, Wainscoting
Kitchen Closet, Flooring - Hardwood, Dining Area, Balcony / Deck, Pantry, Countertops - Stone/Granite/Solid, Recessed Lighting, Slider, Peninsula
Interior
Interior Features Closet, Entrance Foyer, Central Vacuum
Heating Forced Air, Oil
Cooling Central Air
Flooring Wood, Tile, Carpet, Flooring - Hardwood, Flooring - Stone/Ceramic Tile
Fireplaces Number 1
Fireplaces Type Family Room
Appliance Range, Dishwasher, Disposal, Electric Water Heater, Tank Water Heater, Plumbed For Ice Maker, Utility Connections for Gas Range, Utility Connections for Electric Dryer
Laundry Bathroom - Half, First Floor, Washer Hookup
Exterior
Exterior Feature Rain Gutters
Garage Spaces 2.0
Community Features Shopping, Park, Walk/Jog Trails, Public School
Utilities Available for Gas Range, for Electric Dryer, Washer Hookup, Icemaker Connection
Waterfront false
Roof Type Shingle
Total Parking Spaces 6
Garage Yes
Building
Lot Description Cul-De-Sac, Wooded
Foundation Concrete Perimeter
Sewer Public Sewer
Water Public
Schools
Elementary Schools Sutton
Middle Schools Sutton
High Schools Sutton
Read Less
Bought with Sandi Boucini & Michelle Granger • RE/MAX Executive Realty
GET MORE INFORMATION





