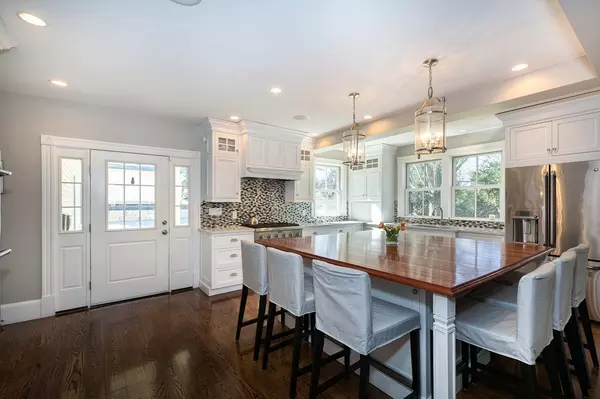For more information regarding the value of a property, please contact us for a free consultation.
26 Lafayette Hingham, MA 02043
Want to know what your home might be worth? Contact us for a FREE valuation!

Our team is ready to help you sell your home for the highest possible price ASAP
Key Details
Sold Price $1,622,500
Property Type Single Family Home
Sub Type Single Family Residence
Listing Status Sold
Purchase Type For Sale
Square Footage 3,955 sqft
Price per Sqft $410
MLS Listing ID 72307225
Sold Date 07/23/18
Style Victorian, Antique
Bedrooms 5
Full Baths 4
Year Built 1877
Annual Tax Amount $14,726
Tax Year 2018
Lot Size 0.400 Acres
Acres 0.4
Property Description
Come be AMAZED by the STUNNING, 4 yr. young, renovation of this beautiful Victorian perched on the hill overlooking Historic downtown Hingham! This lovely home features an EXPANSIVE kitchen w/ a GORGEOUS nearly 7'x 7' island w/ storage & seating for 6, large dining area, beverage center w/ Sub-Zero refrigerator drawers & wine refrigerator, gas stove top, stainless appliances & plenty of custom cabinets! The comfortable den w/ gas fireplace & custom built-ins, the lovely dining room & gracious living room offer seamless flow for entertaining. Separate mudroom w/ individual storage units, bright guest bedroom/office, full bath & laundry room complete the 1st floor. Front & back staircases lead to the 2nd floor where 5 spacious bdrms, including a luxurious master suite & 3 full baths (2 w/ radiant heated flrs) are located. You will also be impressed by the FABULOUS fmlyrm over the 2 car attached garage, walk up attic, C/A & more. A BEAUTIFUL antique home w/ modern amenities just for you!
Location
State MA
County Plymouth
Zoning Res
Direction Elm Street to Lafayette Ave.
Rooms
Family Room Cathedral Ceiling(s), Ceiling Fan(s), Flooring - Hardwood
Basement Full, Partial
Primary Bedroom Level Second
Dining Room Flooring - Hardwood, Window(s) - Bay/Bow/Box
Kitchen Flooring - Hardwood, Dining Area, Countertops - Stone/Granite/Solid, Kitchen Island, Open Floorplan
Interior
Interior Features Closet/Cabinets - Custom Built, Den, Bedroom, Bathroom, Mud Room, Central Vacuum
Heating Forced Air, Natural Gas, Fireplace(s)
Cooling Central Air
Flooring Tile, Hardwood, Flooring - Hardwood, Flooring - Stone/Ceramic Tile
Fireplaces Number 3
Fireplaces Type Bedroom
Appliance Oven, Dishwasher, Disposal, Microwave, Countertop Range, Refrigerator, Washer, Dryer, Wine Refrigerator, Other, Gas Water Heater, Utility Connections for Gas Range, Utility Connections for Electric Dryer
Laundry Flooring - Stone/Ceramic Tile, Countertops - Stone/Granite/Solid, First Floor, Washer Hookup
Exterior
Exterior Feature Sprinkler System
Garage Spaces 2.0
Community Features Public Transportation, Shopping, Pool, Tennis Court(s), House of Worship, Private School, Public School, T-Station
Utilities Available for Gas Range, for Electric Dryer, Washer Hookup
Waterfront false
Waterfront Description Beach Front, Harbor, 3/10 to 1/2 Mile To Beach, Beach Ownership(Public)
Roof Type Shingle
Total Parking Spaces 6
Garage Yes
Building
Foundation Stone
Sewer Public Sewer
Water Public
Schools
Elementary Schools Foster School
Middle Schools Hingham Middle
High Schools Hingham High
Read Less
Bought with Lauren Mahoney • William Raveis R.E. & Home Services
GET MORE INFORMATION





