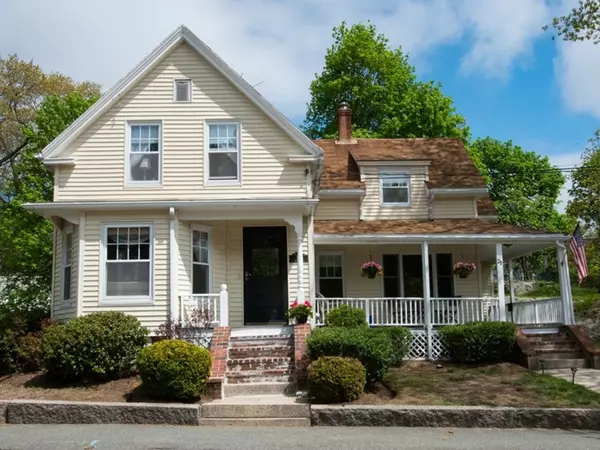For more information regarding the value of a property, please contact us for a free consultation.
25 Endicott St Canton, MA 02021
Want to know what your home might be worth? Contact us for a FREE valuation!

Our team is ready to help you sell your home for the highest possible price ASAP
Key Details
Sold Price $511,500
Property Type Single Family Home
Sub Type Single Family Residence
Listing Status Sold
Purchase Type For Sale
Square Footage 2,005 sqft
Price per Sqft $255
MLS Listing ID 72297448
Sold Date 06/29/18
Style Colonial
Bedrooms 4
Full Baths 2
Half Baths 1
Year Built 1850
Annual Tax Amount $4,315
Tax Year 2018
Lot Size 0.340 Acres
Acres 0.34
Property Description
Sunny and elegant with unique character & style, you’ll love this 4-bedroom 2.5 bath mid-19th century Colonial steps away from Canton Center shops, schools and all that a suburban, neighborhood home has to offer! When you step inside you will appreciate the mix of vintage charm & modern living. The home boasts hardwood floors throughout with an updated kitchen & sun-filled breakfast nook, dining room with original, built-in china cabinet, convenient first floor bedroom/office, and spacious first floor living & family rooms that make entertaining comfortable and easy. Second floor has 3 bedrooms off a center hallway, a bonus craft/playroom & 2 full baths. Exterior features professionally maintained landscaping, farmer’s porch to relax on warm afternoons, an expansive yard & shed surrounded by charming stone walls, fragrant rose bushes, & a large, 3-car wide driveway. The location is a commuter's dream - just minutes to Amtrak & Commuter Rail, & easily accessible to Boston or Providence!
Location
State MA
County Norfolk
Zoning SRC
Direction Washington to Endicott
Rooms
Family Room Flooring - Hardwood
Basement Full
Primary Bedroom Level Second
Dining Room Flooring - Hardwood
Kitchen Stainless Steel Appliances
Interior
Interior Features Play Room
Heating Hot Water, Oil
Cooling None
Flooring Hardwood, Flooring - Hardwood
Fireplaces Number 1
Appliance Range, Dishwasher, Disposal, Microwave, Washer, Dryer, Gas Water Heater, Utility Connections for Gas Range
Laundry In Basement
Exterior
Exterior Feature Rain Gutters, Storage
Community Features Public Transportation, Shopping, Pool, Tennis Court(s), Park, Walk/Jog Trails, Stable(s), Golf, Conservation Area, Highway Access, House of Worship, Private School, Public School, T-Station
Utilities Available for Gas Range
Waterfront false
Roof Type Shingle
Total Parking Spaces 3
Garage No
Building
Lot Description Wooded, Level
Foundation Stone
Sewer Public Sewer
Water Public
Schools
Elementary Schools Luce
Middle Schools Galvin
High Schools Chs
Read Less
Bought with Michael Spurr • Newton Centre Associates
GET MORE INFORMATION





