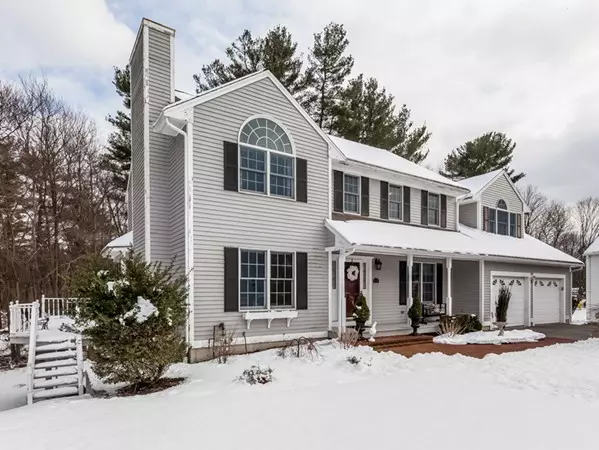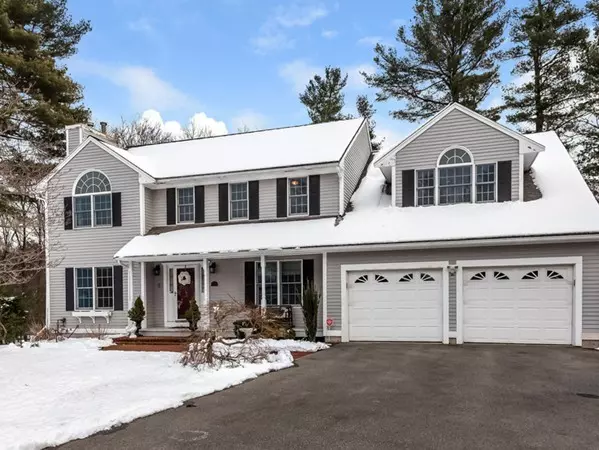For more information regarding the value of a property, please contact us for a free consultation.
25 Beaver Brook Rd Canton, MA 02021
Want to know what your home might be worth? Contact us for a FREE valuation!

Our team is ready to help you sell your home for the highest possible price ASAP
Key Details
Sold Price $760,800
Property Type Single Family Home
Sub Type Single Family Residence
Listing Status Sold
Purchase Type For Sale
Square Footage 2,488 sqft
Price per Sqft $305
MLS Listing ID 72292596
Sold Date 06/29/18
Style Colonial
Bedrooms 5
Full Baths 2
Half Baths 1
HOA Y/N false
Year Built 1993
Annual Tax Amount $7,588
Tax Year 2017
Lot Size 0.430 Acres
Acres 0.43
Property Description
Vacation at home in this Beautiful, expertly crafted, custom built Colonial w meticulous attention to detail, located in a wonderful cul-de-sac family neighborhood.The kitchen w/granite counters & breakfast nook w/deck access opens to a cozy family room. Formal LR complete with elegant GAS fireplace. The spacious dining room opens onto a spectacular wrap-around DECK with stunning year-round nature views. Entertain in style both indoors & out! The Romantic MASTER SUITE is your peaceful oasis w/Andersen architectural windows, cathedral ceiling, spacious walk-in closet and an en-suite master bath with Steam shower & Jacuzzi. FOUR more GENEROUSLY sized bedrooms can fit family, guests, Au-pair, an office, or an extra family room! The Walk-out lower level wants to become your stunning family space, In-law or teen Suite, Entertainment or Media Room. HUGE 2 car garage. Conveniently located, easy access to Rt 128 & 95, 2 commuter rail stations, short drive to Boston! See the VIRTUAL Tour icon!
Location
State MA
County Norfolk
Zoning Res
Direction Pleasant St to Beaver Brook Rd.
Rooms
Basement Full, Walk-Out Access, Interior Entry, Concrete, Unfinished
Primary Bedroom Level Second
Kitchen Flooring - Hardwood, Countertops - Stone/Granite/Solid, Breakfast Bar / Nook, Deck - Exterior, Recessed Lighting, Slider, Gas Stove
Interior
Heating Forced Air, Natural Gas
Cooling Central Air
Flooring Carpet, Marble, Hardwood
Fireplaces Number 1
Fireplaces Type Dining Room
Appliance Range, Dishwasher, Microwave, Refrigerator, Washer, Dryer, Gas Water Heater, Utility Connections for Gas Range, Utility Connections for Electric Dryer
Laundry First Floor, Washer Hookup
Exterior
Exterior Feature Rain Gutters, Professional Landscaping, Sprinkler System
Garage Spaces 2.0
Community Features Public Transportation, Shopping, Pool, Tennis Court(s), Park, Walk/Jog Trails, Stable(s), Golf, Medical Facility, Laundromat, Bike Path, Conservation Area, Highway Access, House of Worship, Private School, Public School, T-Station
Utilities Available for Gas Range, for Electric Dryer, Washer Hookup
Waterfront false
Roof Type Shingle
Total Parking Spaces 5
Garage Yes
Building
Lot Description Cul-De-Sac, Corner Lot
Foundation Concrete Perimeter
Sewer Public Sewer
Water Public
Schools
Elementary Schools Luce
Middle Schools Galvin
High Schools Canton High
Others
Senior Community false
Acceptable Financing Contract
Listing Terms Contract
Read Less
Bought with Christopher Chadzynski • 3A Realty Group
GET MORE INFORMATION





