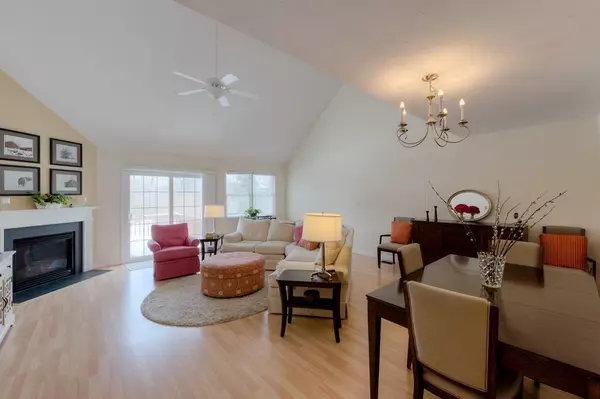For more information regarding the value of a property, please contact us for a free consultation.
121 Ariel Cir #121 Sutton, MA 01590
Want to know what your home might be worth? Contact us for a FREE valuation!

Our team is ready to help you sell your home for the highest possible price ASAP
Key Details
Sold Price $334,900
Property Type Condo
Sub Type Condominium
Listing Status Sold
Purchase Type For Sale
Square Footage 2,294 sqft
Price per Sqft $145
MLS Listing ID 72464494
Sold Date 05/16/19
Bedrooms 2
Full Baths 2
Half Baths 1
HOA Fees $280/mo
HOA Y/N true
Year Built 2006
Annual Tax Amount $5,078
Tax Year 2019
Lot Size 2,294 Sqft
Acres 0.05
Property Description
****New Listing****Open House this Sunday March 17th, 11:30-1pm**** Welcome to Forest Edge in Sutton!!*** This Mint Condition Putnam Style Townhome Features 2-3 Bedrooms, a Large Open Floor Plan ~ Bright and Airy with Cathedral Ceilings ~ Gas Fireplace ~ Eat In Kitchen with Stainless Steel Appliances ~ Large Master Suite on the First Floor and Huge Master Bedroom Suite with Walk In Closet and Bath on the Second Floor ! ~ Oversize Loft and Bonus Generous Sized Second Floor Room with Multiple Uses for a Bright Home Office/Nursery/Exercise Space! ~ Central Air for those Hot Summer Nights ~ Economical Gas Heating ~ Expansive Basement Provides Endless Opportunities for Additional Living Space! ~ Two Car Garage ~ Spacious Deck for Additional Entertaining Space ~ This Incredible Townhouse is just Minutes to Rte 146, Mass Pike(90), Rte 290 and the Commuter Rail! Schedule Your Viewing Today!
Location
State MA
County Worcester
Zoning Res
Direction 146 - Providence Rd - Blackstone St- to Ariel Circle
Rooms
Primary Bedroom Level Main
Dining Room Flooring - Laminate, Open Floorplan
Kitchen Closet, Flooring - Vinyl, Dining Area, Stainless Steel Appliances
Interior
Interior Features Bonus Room
Heating Forced Air, Natural Gas
Cooling Central Air
Flooring Flooring - Wall to Wall Carpet
Fireplaces Number 1
Appliance Range, Dishwasher, Disposal, Microwave, Refrigerator, Washer, Dryer
Laundry Main Level, First Floor
Exterior
Exterior Feature Rain Gutters
Garage Spaces 2.0
Community Features Shopping, Highway Access
Waterfront false
Roof Type Shingle
Total Parking Spaces 2
Garage Yes
Building
Story 2
Sewer Public Sewer
Water Public
Others
Pets Allowed Breed Restrictions
Read Less
Bought with Rheault Real Estate Team • Coldwell Banker Residential Brokerage - Worcester - Park Ave.
GET MORE INFORMATION





