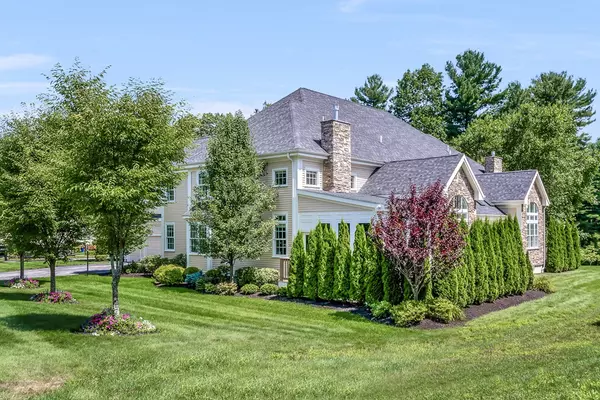For more information regarding the value of a property, please contact us for a free consultation.
61 Clubhouse Way #Unit 61 Sutton, MA 01590
Want to know what your home might be worth? Contact us for a FREE valuation!

Our team is ready to help you sell your home for the highest possible price ASAP
Key Details
Sold Price $599,000
Property Type Condo
Sub Type Condominium
Listing Status Sold
Purchase Type For Sale
Square Footage 3,108 sqft
Price per Sqft $192
MLS Listing ID 72380454
Sold Date 11/30/18
Bedrooms 2
Full Baths 2
Half Baths 1
HOA Fees $567/mo
HOA Y/N true
Year Built 2011
Annual Tax Amount $9,805
Tax Year 2018
Property Description
A luxurious, maintenance free lifestyle awaits in this upscale Villa w/partial views of the 17th fairway at Pleasant Valley CC! This open floor plan home features hardwood floors and detailed woodwork throughout, dining room with wainscoting and French doors, and an updated, cabinet packed gourmet kitchen with Wolf steam/convection double wall ovens, Bosch dishwasher, Jenn-Air refrigerator and gas cooktop in the granite island. Perfect for entertaining, the 2-story great room has a custom built-in wet bar with wine rack and Sub-Zero fridge, stone gas fireplace w/ raised hearth and double French doors to the gorgeous, sun drenched 3-season room with access to a private patio with plumbed gas BBQ. 1st floor master suite features sitting area w/skylights, double walk-in custom closets and huge master bath. 2nd floor private guest suite, office and loft. Upgrades include Generac whole house generator, programmable lighting and humidification system. A must see!
Location
State MA
County Worcester
Zoning Res
Direction Rte. 146 to Boston Rd. 1/4 on left is Clubhouse Way & entry to The Villas to #61 on left.
Rooms
Family Room Cathedral Ceiling(s), Closet/Cabinets - Custom Built, Flooring - Hardwood, French Doors, Wet Bar, Cable Hookup, Open Floorplan
Primary Bedroom Level Main
Dining Room Flooring - Hardwood, French Doors, Chair Rail, Recessed Lighting, Wainscoting
Kitchen Flooring - Stone/Ceramic Tile, Countertops - Stone/Granite/Solid, Kitchen Island, Cabinets - Upgraded, Recessed Lighting, Stainless Steel Appliances
Interior
Interior Features Attic Access, Recessed Lighting, Balcony - Interior, Cable Hookup, Ceiling - Cathedral, Ceiling Fan(s), Exercise Room, Loft, Sun Room, Central Vacuum
Heating Natural Gas
Cooling Central Air
Flooring Tile, Hardwood, Flooring - Hardwood, Flooring - Wood
Fireplaces Number 1
Appliance Oven, Dishwasher, Disposal, ENERGY STAR Qualified Refrigerator, Cooktop, Gas Water Heater, Tank Water Heater, Utility Connections for Gas Range, Utility Connections for Electric Oven, Utility Connections for Electric Dryer
Laundry Closet/Cabinets - Custom Built, Flooring - Stone/Ceramic Tile, First Floor, Washer Hookup
Exterior
Exterior Feature Garden, Rain Gutters, Professional Landscaping, Sprinkler System
Garage Spaces 3.0
Community Features Public Transportation, Shopping, Golf, Medical Facility, Highway Access, House of Worship, Public School
Utilities Available for Gas Range, for Electric Oven, for Electric Dryer, Washer Hookup
Waterfront false
Roof Type Shingle
Total Parking Spaces 6
Garage Yes
Building
Story 2
Sewer Public Sewer
Water Public
Schools
Elementary Schools Sutton Elem
Middle Schools Sutton Middle
High Schools Sutton High
Others
Pets Allowed Breed Restrictions
Read Less
Bought with Sandy McGinnis • Coldwell Banker Residential Brokerage - Shrewsbury
GET MORE INFORMATION





