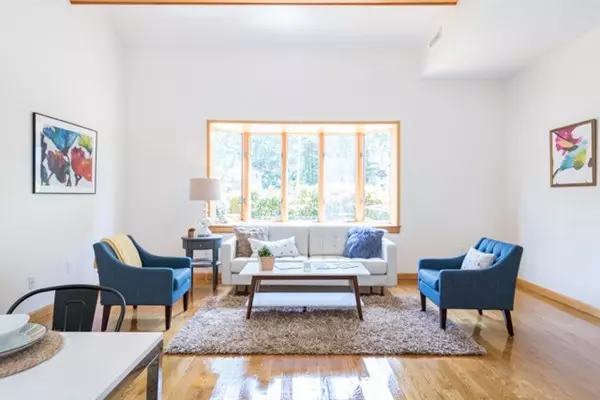For more information regarding the value of a property, please contact us for a free consultation.
64 Highland Ave #10 Winchester, MA 01890
Want to know what your home might be worth? Contact us for a FREE valuation!

Our team is ready to help you sell your home for the highest possible price ASAP
Key Details
Sold Price $560,000
Property Type Condo
Sub Type Condominium
Listing Status Sold
Purchase Type For Sale
Square Footage 1,381 sqft
Price per Sqft $405
MLS Listing ID 72368365
Sold Date 08/15/18
Bedrooms 2
Full Baths 2
HOA Fees $598/mo
HOA Y/N true
Year Built 1982
Annual Tax Amount $4,659
Tax Year 2018
Property Description
Rare Offering in the WATERFIELD SQUARE CONDOMINIUMS! This updated and sun-filled 2-bed, 2-bath first floor condo boasts an open-concept living layout, soaring cathedral ceilings, gleaming refinished hardwood floors with custom wood inlays, and a stunning bay window making this home one-of-a-kind! The updated chef's kitchen features granite countertops, stainless-steel appliances, a tile backsplash, a water-filtration system, a spacious pantry, and custom cabinetry throughout. The expansive master suite is complete with a master bath and cedar walk-in closet. Central-air, in-unit laundry, 2 deeded parking spots, and extra assigned storage in basement! Private Tennis Court! Conveniently located next to the Fells Conservation Reserve with miles of hiking and biking trails. Easy access to Route 93 and 128, Winchester Hospital, Winchester Center, restaurants, schools and commuter rail station - THIS CONDO WON'T LAST!
Location
State MA
County Middlesex
Zoning RA
Direction Mystic Valley Parkway to Appalachian Rd.
Rooms
Primary Bedroom Level Main
Dining Room Cathedral Ceiling(s), Beamed Ceilings, Flooring - Hardwood, Open Floorplan, Remodeled
Kitchen Flooring - Hardwood, Pantry, Countertops - Stone/Granite/Solid, Countertops - Upgraded, Cabinets - Upgraded, Remodeled, Stainless Steel Appliances
Interior
Heating Forced Air, Electric
Cooling Central Air
Flooring Tile, Hardwood, Other
Appliance Range, Dishwasher, Disposal, Microwave, Refrigerator, Washer, Dryer, Tank Water Heater, Utility Connections for Electric Range, Utility Connections for Electric Dryer
Laundry Main Level, Electric Dryer Hookup, Washer Hookup, First Floor, In Unit
Exterior
Exterior Feature Garden, Professional Landscaping, Tennis Court(s)
Community Features Public Transportation, Shopping, Tennis Court(s), Park, Walk/Jog Trails, Medical Facility, Bike Path, Highway Access, House of Worship, Private School, Public School
Utilities Available for Electric Range, for Electric Dryer, Washer Hookup
Waterfront false
Roof Type Rubber
Total Parking Spaces 2
Garage No
Building
Story 1
Sewer Public Sewer
Water Public
Others
Pets Allowed No
Read Less
Bought with Claudia Lavin Rodriguez • Redfin Corp.
GET MORE INFORMATION





