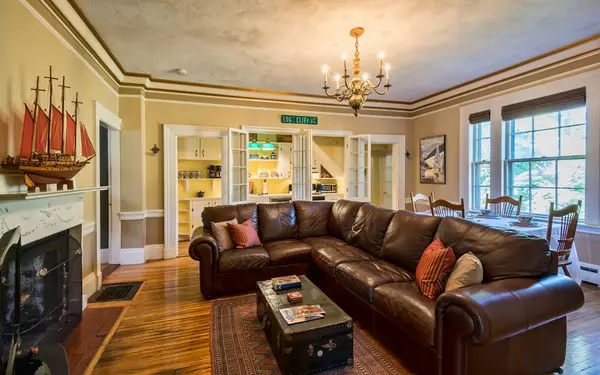For more information regarding the value of a property, please contact us for a free consultation.
30 Warren Street #2 Salem, MA 01970
Want to know what your home might be worth? Contact us for a FREE valuation!

Our team is ready to help you sell your home for the highest possible price ASAP
Key Details
Sold Price $385,000
Property Type Condo
Sub Type Condominium
Listing Status Sold
Purchase Type For Sale
Square Footage 1,144 sqft
Price per Sqft $336
MLS Listing ID 72350328
Sold Date 08/03/18
Bedrooms 2
Full Baths 1
HOA Fees $387/mo
HOA Y/N true
Year Built 1855
Annual Tax Amount $4,918
Tax Year 2018
Property Description
The architectural details in this sophisticated McIntire Historic District residence are AMAZING - 3 stunning fireplaces with ornately carved mantles, soaring ceilings with dramatic crown molding throughout the grand rooms, high-end custom built-ins (lighted), gorgeous wood floors, extra large windows - even a leaded glass window in the bathroom! This 2nd floor/single level home is located within The Conservatory Condominiums and features a flexible layout with 2 bedrooms and open plan kitchen/living/dining rooms. The Victorian kitchen is open to the LR/DR w/a half wall topped with windows that fold out - super charming! Stately exterior with Tons of Curb Appeal! Quiet location with awesome views from every window. There is a large shared side yard (barely used!) and a small patio area in back. Enjoy the stroll to downtown and the train while admiring the mansions on Chestnut Street! Comes with off-street parking and the condo fee includes Everything!
Location
State MA
County Essex
Zoning R2
Direction corner of Warren and Flint Streets
Rooms
Primary Bedroom Level Second
Dining Room Flooring - Hardwood
Kitchen Flooring - Laminate, Gas Stove
Interior
Heating Baseboard, Natural Gas, Common, Unit Control
Cooling None
Flooring Wood, Laminate
Fireplaces Number 3
Fireplaces Type Living Room, Master Bedroom, Bedroom
Appliance Range, Dishwasher, Disposal, Refrigerator, Water Treatment, Range Hood, Gas Water Heater, Utility Connections for Gas Range
Laundry In Basement, In Building
Exterior
Community Features Public Transportation, Shopping, Medical Facility, House of Worship, Public School, T-Station
Utilities Available for Gas Range
Waterfront true
Waterfront Description Beach Front, 1/2 to 1 Mile To Beach
Roof Type Shingle
Total Parking Spaces 1
Garage No
Building
Story 1
Sewer Public Sewer
Water Public
Others
Pets Allowed No
Read Less
Bought with Brenda Canady • Keller Williams Realty Evolution
GET MORE INFORMATION





