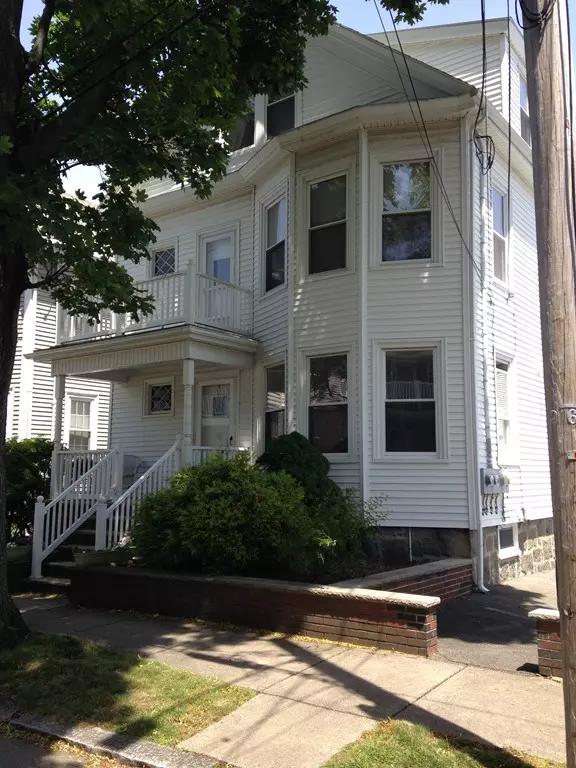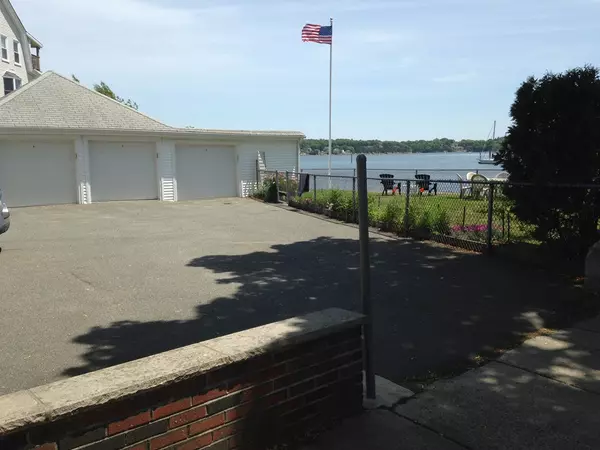For more information regarding the value of a property, please contact us for a free consultation.
11 Glover St #1 Salem, MA 01970
Want to know what your home might be worth? Contact us for a FREE valuation!

Our team is ready to help you sell your home for the highest possible price ASAP
Key Details
Sold Price $338,500
Property Type Condo
Sub Type Condominium
Listing Status Sold
Purchase Type For Sale
Square Footage 937 sqft
Price per Sqft $361
MLS Listing ID 72344821
Sold Date 07/30/18
Bedrooms 2
Full Baths 1
HOA Fees $325/mo
HOA Y/N true
Year Built 1915
Annual Tax Amount $4,293
Tax Year 2018
Lot Size 8,800 Sqft
Acres 0.2
Property Description
Enjoy amazing sunrises and unobstructed moon views from this oceanfront first floor condo. Light and bright unit. Custom built walk in closet in the second bedroom. Property has a one car garage with a workshop, all updated systems and newer windows, newer roof, plenty of extra parking with additional assigned spot and two guest spots. Two private storage rooms in basement, one that could be an office. Common screen house, fenced yard, vegetable, and perennial gardens. Condo fee includes flood insurance. This tranquil first floor unit has multiple storage options. There is a media closet in the living room, a custom built Elfa system for crafts in the laundry room, and a pantry in the kitchen. Hardwood floors throughout, with tile in bath and kitchen. 8ft ceilings and large windows. Cook meals on the gas range while enjoying the seagulls, cranes, and swans from your kitchen window. Bring your kayaks as there is direct water access on this desirable dead-end street.
Location
State MA
County Essex
Area South Salem
Zoning R2
Direction Lafayette to Leach to Glover
Rooms
Primary Bedroom Level First
Kitchen Ceiling Fan(s), Flooring - Stone/Ceramic Tile, Pantry, Chair Rail, Recessed Lighting, Gas Stove
Interior
Interior Features Ceiling Fan(s), Closet - Linen
Heating Baseboard, Natural Gas
Cooling Window Unit(s)
Flooring Tile, Engineered Hardwood, Flooring - Wood
Appliance Range, Dishwasher, Disposal, Microwave, Refrigerator, Washer, Dryer, Gas Water Heater, Utility Connections for Gas Range
Laundry Dryer Hookup - Electric, Washer Hookup, First Floor, In Unit
Exterior
Exterior Feature Garden
Garage Spaces 1.0
Community Features Public Transportation, Pool, Tennis Court(s), Park, Walk/Jog Trails, Marina, Public School
Utilities Available for Gas Range
Waterfront true
Waterfront Description Waterfront, Beach Front, Ocean, Harbor, Frontage, Access, Harbor, 0 to 1/10 Mile To Beach, Beach Ownership(Public,Deeded Rights)
Roof Type Shingle
Total Parking Spaces 1
Garage Yes
Building
Story 1
Sewer Public Sewer
Water Public
Others
Pets Allowed Breed Restrictions
Read Less
Bought with Alyssa Spear O'Grady • Lamacchia Realty, Inc.
GET MORE INFORMATION





