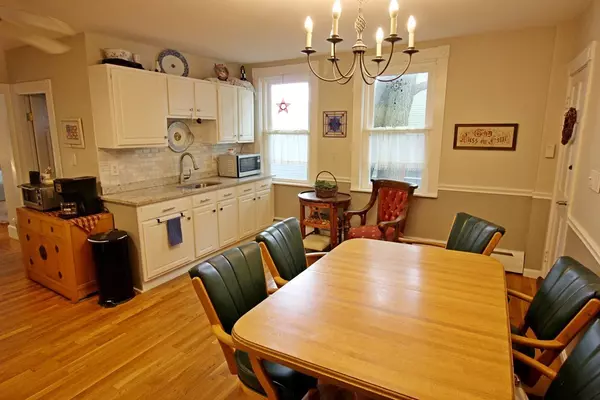For more information regarding the value of a property, please contact us for a free consultation.
6 Daniels Street #2R Salem, MA 01970
Want to know what your home might be worth? Contact us for a FREE valuation!

Our team is ready to help you sell your home for the highest possible price ASAP
Key Details
Sold Price $327,500
Property Type Condo
Sub Type Condominium
Listing Status Sold
Purchase Type For Sale
Square Footage 1,057 sqft
Price per Sqft $309
MLS Listing ID 72340957
Sold Date 08/13/18
Bedrooms 2
Full Baths 1
HOA Fees $256
HOA Y/N true
Year Built 1784
Annual Tax Amount $4,114
Tax Year 2018
Lot Size 3,850 Sqft
Acres 0.09
Property Description
Sunny 5 room, 2 bedroom condo with almost 2000 sq ft of addition 3rd floor space with the exclusive right to finish as living area (master suite or large office/studio?). Located steps from the Salem Ferry / waterfront and a short walk to downtown Salem and the commuter train. This is the ideal neighborhood with everything you would need close by - restaurants & cafés, coffee shops, museums, pubs, beaches, shopping, etc. It boasts a spacious, eat-in kitchen with granite counters, stainless appliances, and hardwood floors. The formal dining room features an exquisite chandelier and French doors and is the perfect setting for special dinner parties. The living room has a southeast facing bay window and leads to your exclusive front hallway. One car parking in driveway, plus "Resident-Only" parking on the street (by permit). Common patio space in the rear fenced yard. First Showings will take place at the OPEN HOUSES on SATURDAY, 6/9 and SUNDAY, 6/10, 12 NOON TO 2 PM on both days.
Location
State MA
County Essex
Zoning R2
Direction Derby Street to Daniels St
Rooms
Primary Bedroom Level Second
Dining Room Flooring - Hardwood, French Doors
Kitchen Ceiling Fan(s), Flooring - Hardwood, Dining Area, Pantry, Countertops - Stone/Granite/Solid
Interior
Interior Features Open Floorplan, Bonus Room
Heating Baseboard, Natural Gas
Cooling None
Flooring Tile, Hardwood
Appliance Range, Refrigerator, Gas Water Heater, Tank Water Heater, Utility Connections for Gas Range
Laundry In Basement, In Building
Exterior
Utilities Available for Gas Range
Waterfront true
Waterfront Description Waterfront, Beach Front, Ocean, Walk to, Ocean, 1/10 to 3/10 To Beach, Beach Ownership(Public)
Roof Type Shingle
Total Parking Spaces 1
Garage No
Building
Story 3
Sewer Public Sewer
Water Public
Others
Pets Allowed Breed Restrictions
Read Less
Bought with Tyson Lynch • J. Barrett & Company
GET MORE INFORMATION





