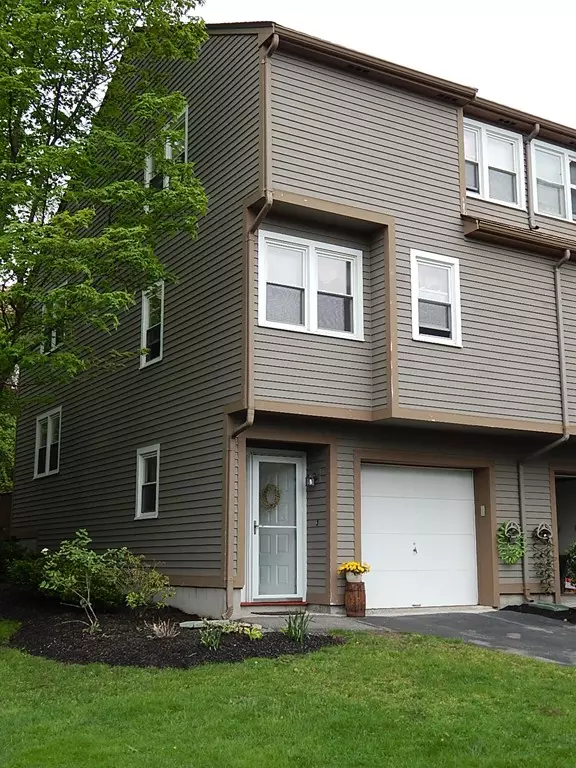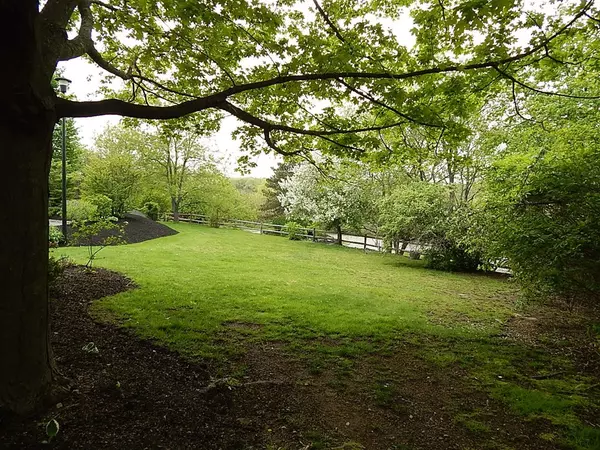For more information regarding the value of a property, please contact us for a free consultation.
4A Hart Way #27 Salem, MA 01970
Want to know what your home might be worth? Contact us for a FREE valuation!

Our team is ready to help you sell your home for the highest possible price ASAP
Key Details
Sold Price $290,000
Property Type Condo
Sub Type Condominium
Listing Status Sold
Purchase Type For Sale
Square Footage 1,682 sqft
Price per Sqft $172
MLS Listing ID 72330772
Sold Date 07/06/18
Bedrooms 2
Full Baths 1
Half Baths 1
HOA Fees $396/mo
HOA Y/N true
Year Built 1985
Annual Tax Amount $3,638
Tax Year 2018
Property Description
Come Home to Paradise in this beautifully updated end unit townhouse, overlooking magnificently landscaped grounds with pool, tennis court & club house in the very well managed Pickman Park Condominium. Just a few minutes to all the vibrant activities in Downtown Salem with its bustling waterfront area, parks, restaurants, shops, university, less than 30 minute commuter rail ride to Down Town Boston. This lovely home has lots of updates including: fantastic full bath with granite counter-top, cathedral ceiling & skylight; newer insulated easy clean tilt-out windows; newer Andersen slider to deck & front door; new dishwasher; lovely hardwood floors in living-room, kitchen & dining area; and newer deck. The spacious bedrooms have cathedral ceilings and just in time for summer this home has central air conditioning. There is a one car garage with one driveway parking space plus there's plenty of convenient guest parking. Hurry! A special home like this one won't last long in this market!
Location
State MA
County Essex
Area South Salem
Zoning R3
Direction Jefferson Ave. to Preston Rd. to Marion Rd. then 3rd Right to Hart Way all the way to end on Right
Rooms
Primary Bedroom Level Fourth Floor
Dining Room Flooring - Wood
Kitchen Flooring - Wood, Kitchen Island, Open Floorplan
Interior
Interior Features Entrance Foyer
Heating Central, Heat Pump, Electric
Cooling Central Air, Heat Pump
Flooring Wood, Tile, Carpet, Flooring - Stone/Ceramic Tile
Fireplaces Number 1
Fireplaces Type Living Room
Appliance Range, Dishwasher, Disposal, Refrigerator, Electric Water Heater, Tank Water Heater, Utility Connections for Electric Range, Utility Connections for Electric Oven, Utility Connections for Electric Dryer
Laundry In Unit, Washer Hookup
Exterior
Garage Spaces 1.0
Pool Association, In Ground
Community Features Public Transportation, Shopping, Pool, Tennis Court(s), Park, Walk/Jog Trails, Golf, Medical Facility, Bike Path, Conservation Area, House of Worship, Marina, Public School, University
Utilities Available for Electric Range, for Electric Oven, for Electric Dryer, Washer Hookup
Waterfront Description Beach Front, Unknown To Beach
Roof Type Shingle
Total Parking Spaces 1
Garage Yes
Building
Story 4
Sewer Public Sewer
Water Public
Others
Pets Allowed Breed Restrictions
Senior Community false
Read Less
Bought with Jane Elderkin Darrah • Coldwell Banker Residential Brokerage - Beverly
GET MORE INFORMATION





