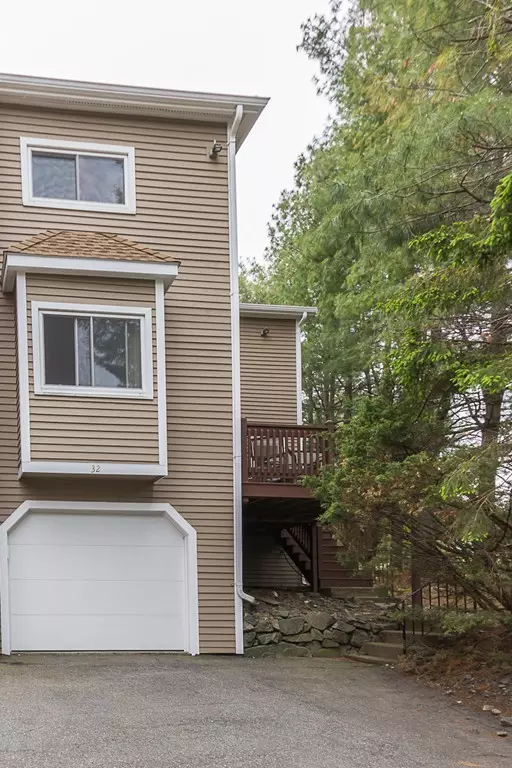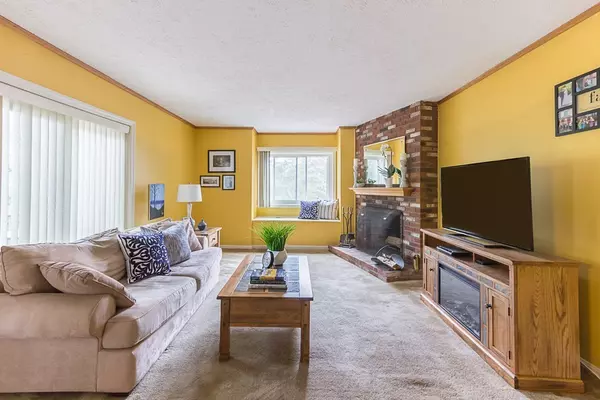For more information regarding the value of a property, please contact us for a free consultation.
32 Aurora Lane #32 Salem, MA 01970
Want to know what your home might be worth? Contact us for a FREE valuation!

Our team is ready to help you sell your home for the highest possible price ASAP
Key Details
Sold Price $349,000
Property Type Condo
Sub Type Condominium
Listing Status Sold
Purchase Type For Sale
Square Footage 1,635 sqft
Price per Sqft $213
MLS Listing ID 72330005
Sold Date 06/28/18
Bedrooms 2
Full Baths 1
Half Baths 1
HOA Fees $310/mo
HOA Y/N true
Year Built 1988
Annual Tax Amount $4,166
Tax Year 2018
Property Description
Open living at its best. This special 3-level Townhouse in the very desirable and private Sanctuary area boasts 2 bedrooms, 1.5 baths, living room with working fireplace, kitchen with stainless steel appliances, tiled breakfast bar, granite like counter tops, and sliders to a private deck. Two spacious bedrooms with vaulted ceilings and sliders to a shared deck. Relax in your full second floor bathroom with jetted tub. Lots of closet space. Wonderful bonus room on lower level that is finished with separate laundry area, water tank (2014), and entry to the oversized one car garage. Two additional outside parking spaces.
Location
State MA
County Essex
Zoning RES
Direction Swampscott Road to !st Street to Whalers Lane to Aurora Lane
Rooms
Family Room Flooring - Wood
Primary Bedroom Level Second
Dining Room Flooring - Wall to Wall Carpet
Kitchen Flooring - Stone/Ceramic Tile, Deck - Exterior, Open Floorplan
Interior
Heating Natural Gas
Cooling Central Air
Flooring Tile, Carpet, Wood Laminate, Flooring - Wood
Fireplaces Number 1
Fireplaces Type Living Room
Appliance Range, Dishwasher, Disposal, Microwave, Refrigerator, Dryer, Gas Water Heater, Utility Connections for Gas Range, Utility Connections for Electric Dryer
Laundry Electric Dryer Hookup, Washer Hookup, In Basement
Exterior
Exterior Feature Balcony
Garage Spaces 1.0
Community Features Public Transportation, Shopping, Medical Facility, Highway Access, Public School
Utilities Available for Gas Range, for Electric Dryer, Washer Hookup
Waterfront true
Waterfront Description Beach Front
Roof Type Shingle
Total Parking Spaces 2
Garage Yes
Building
Story 3
Sewer Public Sewer
Water Public
Others
Pets Allowed Yes
Senior Community false
Read Less
Bought with David Ladner • RE/MAX Andrew Realty Services
GET MORE INFORMATION





