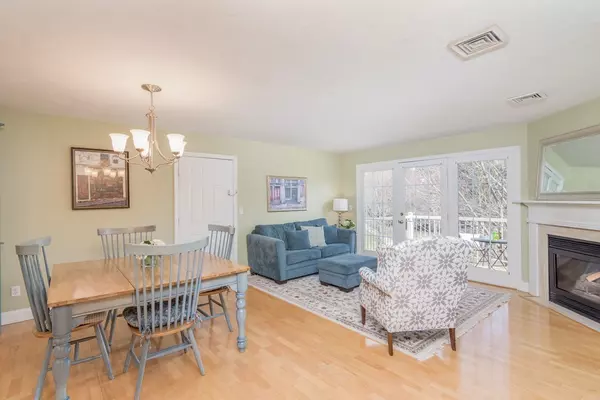For more information regarding the value of a property, please contact us for a free consultation.
119 Revere Street #L Canton, MA 02021
Want to know what your home might be worth? Contact us for a FREE valuation!

Our team is ready to help you sell your home for the highest possible price ASAP
Key Details
Sold Price $434,900
Property Type Condo
Sub Type Condominium
Listing Status Sold
Purchase Type For Sale
Square Footage 1,807 sqft
Price per Sqft $240
MLS Listing ID 72314914
Sold Date 07/02/18
Bedrooms 2
Full Baths 2
HOA Fees $412/mo
HOA Y/N true
Year Built 1998
Annual Tax Amount $4,626
Tax Year 2018
Property Description
Beautiful condo in desirable Paul Revere Village offers a commuter's dream! Enjoy the convenience of being within walking distance of the commuter rail station, restaurants, shops, banks & more! This stunning & spacious unit offers an open-concept layout with wonderful features and amenities including: gas fireplace, central a/c, in-unit laundry room, hardwood floors throughout main floor, 1-car garage and california-style closets! Wonderful kitchen w/ granite counters & recessed lighting. Lovely open living/dining area with a private back deck overlooking beautiful trees & plantings. The perfect spot to relax or just hang with friends. Spacious, sun-filled master suite with en-suite bath and generous sized guest bedroom with guest bath. Fabulous sizable walk-up 3rd floor loft provides endless versatility! Ideal for a family room, home office, guest room, man cave, play room, game room and more. This is a MUST SEE unit!
Location
State MA
County Norfolk
Zoning Res.
Direction Washington Street to Revere
Rooms
Family Room Ceiling Fan(s), Walk-In Closet(s), Flooring - Wall to Wall Carpet, Cable Hookup, Storage
Primary Bedroom Level Second
Dining Room Flooring - Hardwood, Open Floorplan
Kitchen Flooring - Stone/Ceramic Tile, Countertops - Stone/Granite/Solid
Interior
Heating Forced Air, Natural Gas
Cooling Central Air
Flooring Tile, Carpet, Hardwood
Fireplaces Number 1
Fireplaces Type Living Room
Appliance Range, Dishwasher, Microwave, Refrigerator, Utility Connections for Gas Range, Utility Connections for Gas Dryer
Laundry Flooring - Stone/Ceramic Tile, Gas Dryer Hookup, Washer Hookup, Second Floor, In Unit
Exterior
Garage Spaces 1.0
Community Features Public Transportation, Shopping, Park, Walk/Jog Trails, Golf, Medical Facility, Laundromat, Conservation Area, Highway Access, House of Worship, Private School, Public School, T-Station
Utilities Available for Gas Range, for Gas Dryer, Washer Hookup
Waterfront false
Roof Type Shingle
Total Parking Spaces 1
Garage Yes
Building
Story 2
Sewer Public Sewer
Water Public
Schools
Elementary Schools Luce
Middle Schools Galvin
High Schools Canton
Others
Senior Community false
Read Less
Bought with Stephanie Weinstein • Coldwell Banker Residential Brokerage - South Easton
GET MORE INFORMATION





