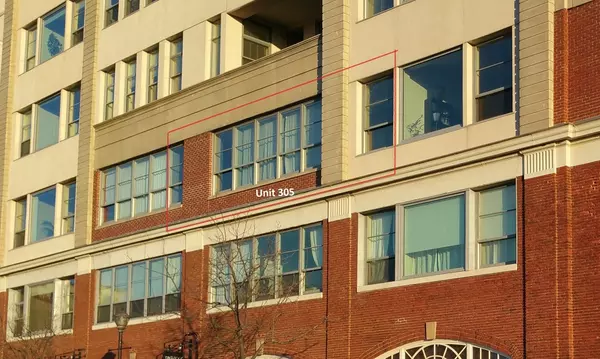For more information regarding the value of a property, please contact us for a free consultation.
51 Lafayette St #305 Salem, MA 01970
Want to know what your home might be worth? Contact us for a FREE valuation!

Our team is ready to help you sell your home for the highest possible price ASAP
Key Details
Sold Price $419,000
Property Type Condo
Sub Type Condominium
Listing Status Sold
Purchase Type For Sale
Square Footage 1,476 sqft
Price per Sqft $283
MLS Listing ID 72307580
Sold Date 06/29/18
Bedrooms 2
Full Baths 2
HOA Fees $442/mo
HOA Y/N true
Year Built 2003
Annual Tax Amount $5,145
Tax Year 2018
Lot Size 0.476 Acres
Acres 0.48
Property Description
Derby Lofts – Sunny South facing 3rd floor unit with 12'3" ceilings. Experience Modern Sophisticated Loft Living in Downtown Salem only 5 blocks to commuter rail & 11 to Boston Harbor Ferry. Experience tall windows, maple floors, 2 Bedrooms, 2 Full Baths (1 Ensuite), maple kitchen cabinets, granite counters, stainless steel finish kitchen appliances, high efficiency HVAC, in-unit Washer & Dryer. BUILDING - Two high speed elevators, gated drive-through and entrances on two streets. Easy living at its best, central sky lit atrium and meeting space. FIRST FLOOR SHOPS - cheese-wine shop, curios shop, pizza parlor, cosmetics store, chocolate shop, hair salon/spa, coffee house within A&J artisan bakery. NEIGHBORHOOD - 70 restaurants, museums - Peabody Essex, national landmarks, Arts & Music Venues, 1 mile river and harbor walk along water's edge to Derby Wharf Light. Experience Derby Lofts in the center of Destination Salem.
Location
State MA
County Essex
Zoning B5
Direction Corner of Derby and Lafayette Streets, Downtown Salem
Rooms
Kitchen Beamed Ceilings, Flooring - Hardwood, Countertops - Stone/Granite/Solid, Open Floorplan, Gas Stove, Peninsula
Interior
Interior Features Beamed Ceilings, Closet, Entrance Foyer, Finish - Sheetrock
Heating Forced Air, Natural Gas
Cooling Central Air
Flooring Tile, Hardwood, Engineered Hardwood, Flooring - Hardwood
Appliance Range, Dishwasher, Disposal, Microwave, Refrigerator, Washer, Dryer, Gas Water Heater, Tank Water Heater, Plumbed For Ice Maker, Utility Connections for Gas Range, Utility Connections for Gas Oven, Utility Connections for Gas Dryer
Laundry Gas Dryer Hookup, Washer Hookup, In Unit
Exterior
Garage Spaces 1.0
Community Features Public Transportation, Shopping, Park, Walk/Jog Trails, Medical Facility, House of Worship, Marina, Public School, T-Station, University
Utilities Available for Gas Range, for Gas Oven, for Gas Dryer, Washer Hookup, Icemaker Connection
Waterfront true
Waterfront Description Beach Front, Harbor, 1 to 2 Mile To Beach, Beach Ownership(Public)
Roof Type Rubber
Total Parking Spaces 1
Garage Yes
Building
Story 1
Sewer Public Sewer
Water Public
Others
Pets Allowed Yes
Senior Community false
Read Less
Bought with Jeanne Lovely • Armstrong Field Real Estate
GET MORE INFORMATION





