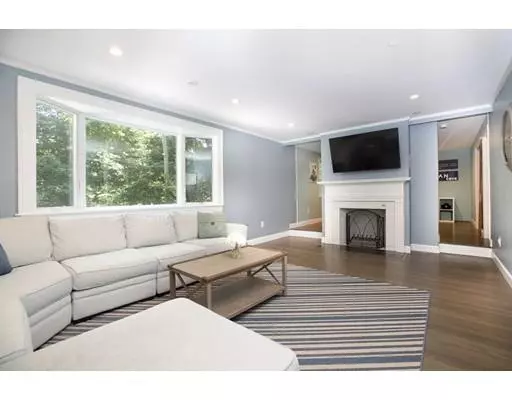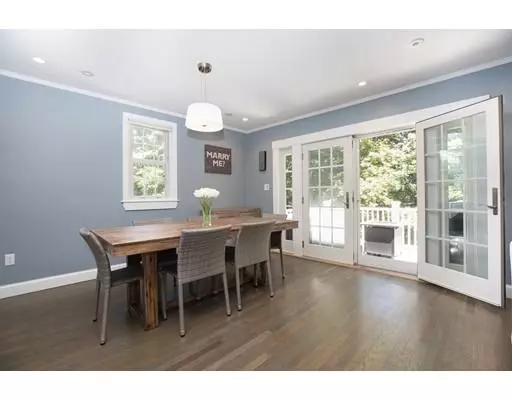For more information regarding the value of a property, please contact us for a free consultation.
1 Harborview Dr Hingham, MA 02043
Want to know what your home might be worth? Contact us for a FREE valuation!

Our team is ready to help you sell your home for the highest possible price ASAP
Key Details
Sold Price $815,000
Property Type Single Family Home
Sub Type Single Family Residence
Listing Status Sold
Purchase Type For Sale
Square Footage 3,329 sqft
Price per Sqft $244
Subdivision Bradley Park
MLS Listing ID 72546269
Sold Date 12/06/19
Style Colonial
Bedrooms 4
Full Baths 4
Year Built 1957
Annual Tax Amount $8,681
Tax Year 2019
Lot Size 6,969 Sqft
Acres 0.16
Property Description
Motivated Sellers are relocating out of state! Pristine and Beautiful 4 bed home w/an in law/Nanny suite is the one you have been waiting for in Bradley Park, one of the most sought after neighborhoods in Hingham.Sunny and Bright Kitchen w/ stainless appliances, an Open Floor Plan Dining /Living Room w/ a fire place and a first floor Bedroom w/ a full bath. The second floor was renovated in 2016 and features a "Designer" Master Suite w/gorgeous Barn Doors for the custom closet and a Stunning Bathroom w/ double sinks , 2 additional large Bedrooms, an updated bathroom and an awesome Laundry Room. The lower level offers a flexible living option w/ 2 additional Bedrooms/Home Offices, a full bath, a breakfast area, and a beautiful play room. Lots of space for playing in the fenced in backyard w/ a swing set and an outdoor shed. Located with in walking distance to the elementary school, and the train/commuter boat
Location
State MA
County Plymouth
Zoning res
Direction Thaxter to Harborview Dr, house is on the right
Rooms
Family Room Flooring - Hardwood, Recessed Lighting
Basement Full, Finished, Walk-Out Access
Primary Bedroom Level Second
Dining Room Flooring - Hardwood, Open Floorplan, Recessed Lighting
Kitchen Countertops - Stone/Granite/Solid, Kitchen Island, Recessed Lighting, Stainless Steel Appliances
Interior
Interior Features High Speed Internet Hookup, Bathroom - Full, Bathroom - With Shower Stall, Play Room, Home Office, Live-in Help Quarters, Bathroom
Heating Baseboard, Natural Gas, Fireplace(s)
Cooling Central Air
Flooring Tile, Vinyl, Hardwood, Flooring - Laminate
Fireplaces Number 2
Fireplaces Type Living Room
Appliance Range, Dishwasher, Refrigerator, Gas Water Heater, Utility Connections for Gas Range
Laundry Second Floor
Exterior
Exterior Feature Professional Landscaping
Fence Fenced
Community Features Public Transportation, Shopping, Pool, Tennis Court(s), Walk/Jog Trails, Golf, Bike Path, Marina, Public School, T-Station
Utilities Available for Gas Range
Waterfront false
Waterfront Description Beach Front, 1/2 to 1 Mile To Beach
Roof Type Shingle
Total Parking Spaces 5
Garage No
Building
Foundation Concrete Perimeter
Sewer Public Sewer
Water Public
Schools
Elementary Schools Foster
Middle Schools Hingham Middle
High Schools Hingham High
Read Less
Bought with Anne Greene • Coldwell Banker Residential Brokerage - Hingham
GET MORE INFORMATION





