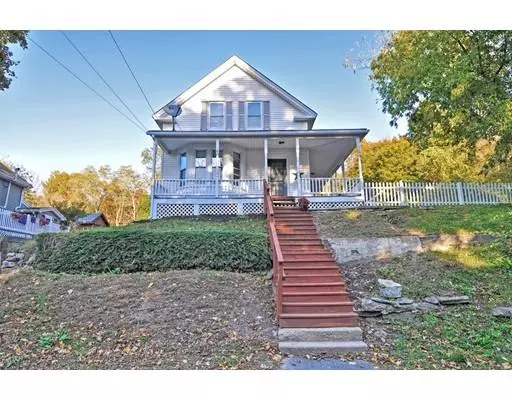For more information regarding the value of a property, please contact us for a free consultation.
34 Chestnut Hill Rd Millville, MA 01529
Want to know what your home might be worth? Contact us for a FREE valuation!

Our team is ready to help you sell your home for the highest possible price ASAP
Key Details
Sold Price $235,000
Property Type Single Family Home
Sub Type Single Family Residence
Listing Status Sold
Purchase Type For Sale
Square Footage 1,344 sqft
Price per Sqft $174
MLS Listing ID 72583371
Sold Date 12/13/19
Style Colonial
Bedrooms 2
Full Baths 1
Year Built 1900
Annual Tax Amount $3,327
Tax Year 2019
Lot Size 0.500 Acres
Acres 0.5
Property Description
Attention First Time Home Buyers - this spacious and well cared for house is a must see. There have been many updates done over the years yet it still has maintained the charm and character representative of an older home. Some of the updates include Roof 2007- HW Heater 2010 - Elec Panel 2000 - replacement windows - insulation - sheetrock. The first floor offers plenty of space for a growing family with hardwood floors throughout much of the space. It includes a living room, dining room, kitchen, full bath and an additional room that could be used for an office or den. Additionally there is a separate laundry area on the first floor. On the second floor is a generously sized master and the second bedroom. On this level there is also another room that could serve many purposes - office, nursery, craft room - depending on your needs. The wrap around porch lends to the curb appeal and the large deck is a great place to relax and take in the colors of the season.
Location
State MA
County Worcester
Zoning VCD
Direction Lincoln St to Chestnut Hill Rd
Rooms
Basement Partial, Crawl Space, Concrete, Unfinished
Primary Bedroom Level Second
Dining Room Flooring - Hardwood
Kitchen Wood / Coal / Pellet Stove, Flooring - Laminate, Countertops - Stone/Granite/Solid, Deck - Exterior, Slider
Interior
Interior Features Office, Bonus Room
Heating Steam, Oil
Cooling None
Flooring Tile, Laminate, Hardwood, Flooring - Hardwood, Flooring - Wall to Wall Carpet
Appliance Range, Dishwasher, Refrigerator, Electric Water Heater, Tank Water Heater, Utility Connections for Electric Range, Utility Connections for Electric Dryer
Laundry Flooring - Stone/Ceramic Tile, Electric Dryer Hookup, Exterior Access, Washer Hookup, First Floor
Exterior
Exterior Feature Rain Gutters, Storage
Community Features Shopping, Walk/Jog Trails, Golf, Medical Facility, Bike Path, Highway Access, House of Worship, Public School
Utilities Available for Electric Range, for Electric Dryer
Waterfront false
Roof Type Shingle
Total Parking Spaces 2
Garage No
Building
Lot Description Level, Sloped
Foundation Stone
Sewer Private Sewer
Water Private
Others
Acceptable Financing Contract
Listing Terms Contract
Read Less
Bought with Lisa Whitten Looney • Premeer Real Estate Inc.
GET MORE INFORMATION





