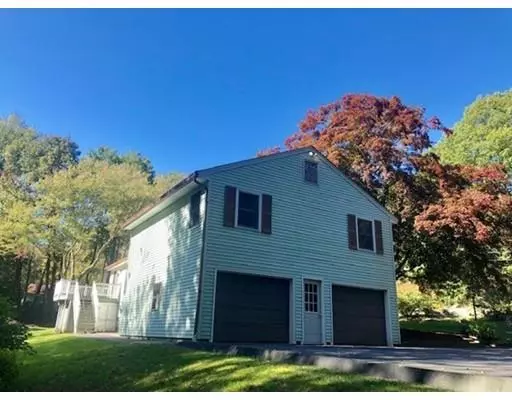For more information regarding the value of a property, please contact us for a free consultation.
158 Hartness Rd Sutton, MA 01590
Want to know what your home might be worth? Contact us for a FREE valuation!

Our team is ready to help you sell your home for the highest possible price ASAP
Key Details
Sold Price $340,000
Property Type Single Family Home
Sub Type Single Family Residence
Listing Status Sold
Purchase Type For Sale
Square Footage 1,840 sqft
Price per Sqft $184
MLS Listing ID 72572376
Sold Date 12/23/19
Style Raised Ranch
Bedrooms 4
Full Baths 2
Half Baths 1
HOA Y/N false
Year Built 1968
Annual Tax Amount $5,283
Tax Year 2019
Lot Size 1.060 Acres
Acres 1.06
Property Description
Looking for a large one level living home? Expanded (1983) Split entry home with updated Kitchen (2010) and recent roof (2016) could be the one! Fantastic location with ultra private yard but only a few minutes to Rt 146 and all the area has to offer. Well maintained solid, home has hardwood floors under the carpeting in the original section of the house. Slider off the dining room to deck overlooks rear and side yards. NEW 4 bedroom septic system approved (see plan attached) is now installed. Full walk out basement with half bath that could be finished for a lot more usable space. Large two car garage with openers continues in on one side to store a third vehicle. Storage shed under deck to keep all your outside tools and equipment. New hot water storage tank, expansion tank and well compression tank replaced this year. Come make this your dream home for many years!
Location
State MA
County Worcester
Zoning Res.
Direction Leland Hill Rd to Hartness
Rooms
Basement Full, Walk-Out Access, Interior Entry, Garage Access, Concrete
Primary Bedroom Level First
Dining Room Flooring - Hardwood, Flooring - Wall to Wall Carpet, Deck - Exterior, Exterior Access, Slider
Kitchen Flooring - Vinyl, Breakfast Bar / Nook, Cabinets - Upgraded, Recessed Lighting, Remodeled, Lighting - Pendant, Crown Molding
Interior
Interior Features Play Room
Heating Baseboard, Oil
Cooling Central Air
Flooring Vinyl, Carpet, Hardwood, Flooring - Hardwood, Flooring - Wall to Wall Carpet
Fireplaces Number 1
Fireplaces Type Living Room
Appliance Oven, Dishwasher, Microwave, Countertop Range, Refrigerator, Oil Water Heater, Tank Water Heater, Plumbed For Ice Maker, Utility Connections for Electric Range, Utility Connections for Electric Oven, Utility Connections for Electric Dryer
Laundry In Basement, Washer Hookup
Exterior
Exterior Feature Rain Gutters, Storage, Professional Landscaping, Stone Wall
Garage Spaces 3.0
Community Features Shopping, Pool, Tennis Court(s), Park, Walk/Jog Trails, Stable(s), Golf, Medical Facility, Laundromat, Bike Path, Conservation Area, House of Worship, Marina, Public School
Utilities Available for Electric Range, for Electric Oven, for Electric Dryer, Washer Hookup, Icemaker Connection
Waterfront false
Roof Type Shingle
Total Parking Spaces 13
Garage Yes
Building
Lot Description Wooded, Level, Sloped
Foundation Concrete Perimeter
Sewer Private Sewer
Water Private
Others
Senior Community false
Read Less
Bought with Amy Daignault • Castinetti Realty Group
GET MORE INFORMATION





