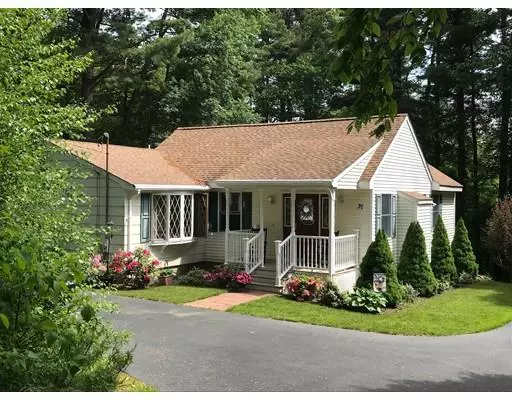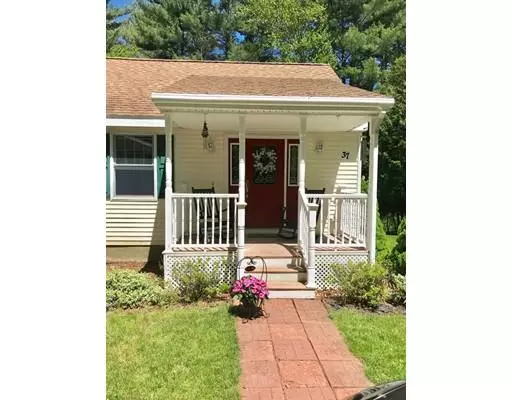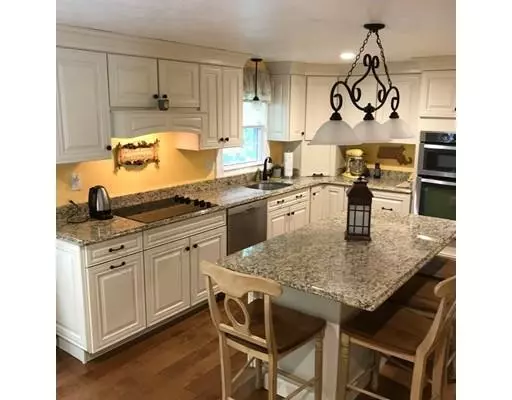For more information regarding the value of a property, please contact us for a free consultation.
37 Mumford Road Sutton, MA 01590
Want to know what your home might be worth? Contact us for a FREE valuation!

Our team is ready to help you sell your home for the highest possible price ASAP
Key Details
Sold Price $325,000
Property Type Single Family Home
Sub Type Single Family Residence
Listing Status Sold
Purchase Type For Sale
Square Footage 1,682 sqft
Price per Sqft $193
MLS Listing ID 72513766
Sold Date 10/22/19
Style Ranch
Bedrooms 3
Full Baths 2
HOA Y/N false
Year Built 1981
Annual Tax Amount $4,569
Tax Year 2019
Lot Size 1.220 Acres
Acres 1.22
Property Description
Welcome to your new home! Move right in! Just about everything has already been done. This beautiful ranch has so many updates! Kitchen remodeled in 2015 with gorgeous white cabinets, granite, stainless appliances, hardwoods and sliders leading to deck. Large dining room with hardwoods and bow window. Two BRs converted to one master BR with walk in closet and 3/4 M bath. Addition added in 2005 creating a large living room with cathedral ceilings, a lovely fireplace, a slider out to small back deck, a cozy den (or a kids playroom) and an inviting front entrance with porch. Private, well landscaped yard on a wooded lot. Great commuter location. Mins to 146 and 395. If you are looking for single level living, don't miss this one!
Location
State MA
County Worcester
Area Manchaug
Zoning V
Direction Rt 146 to Whitins Rd. to Main St to Mumford Rd.
Rooms
Basement Full, Partially Finished, Walk-Out Access, Interior Entry, Concrete
Primary Bedroom Level First
Dining Room Flooring - Hardwood, Window(s) - Bay/Bow/Box
Kitchen Flooring - Hardwood, Balcony / Deck, Countertops - Stone/Granite/Solid, Kitchen Island, Cabinets - Upgraded, Exterior Access, Remodeled, Slider, Stainless Steel Appliances
Interior
Interior Features Ceiling Fan(s), Den
Heating Electric Baseboard
Cooling None
Flooring Wood, Tile, Vinyl, Laminate, Flooring - Laminate
Fireplaces Number 1
Fireplaces Type Living Room
Appliance Oven, Dishwasher, Microwave, Countertop Range, Refrigerator, Electric Water Heater, Leased Heater, Plumbed For Ice Maker, Utility Connections for Electric Range, Utility Connections for Electric Oven
Laundry In Basement
Exterior
Exterior Feature Rain Gutters
Utilities Available for Electric Range, for Electric Oven, Icemaker Connection
Waterfront false
Roof Type Shingle
Total Parking Spaces 4
Garage Yes
Building
Lot Description Wooded
Foundation Concrete Perimeter
Sewer Private Sewer
Water Public
Others
Senior Community false
Read Less
Bought with The Liberty Group • eXp Realty
GET MORE INFORMATION





