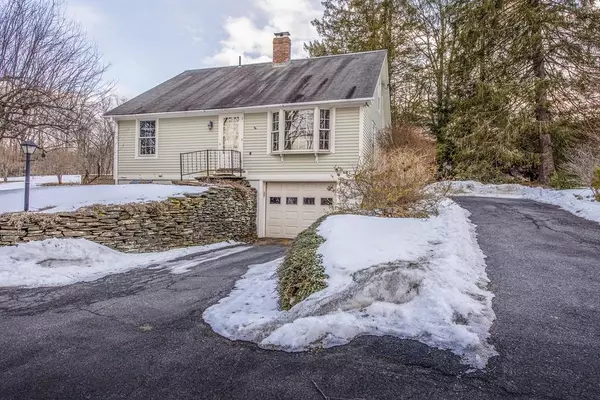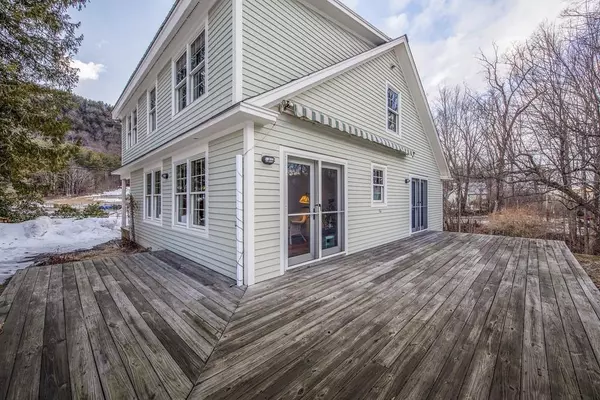For more information regarding the value of a property, please contact us for a free consultation.
33 Bray Road Buckland, MA 01370
Want to know what your home might be worth? Contact us for a FREE valuation!

Our team is ready to help you sell your home for the highest possible price ASAP
Key Details
Sold Price $298,500
Property Type Single Family Home
Sub Type Single Family Residence
Listing Status Sold
Purchase Type For Sale
Square Footage 1,969 sqft
Price per Sqft $151
MLS Listing ID 72627237
Sold Date 03/27/20
Style Cape
Bedrooms 3
Full Baths 2
Year Built 1969
Annual Tax Amount $4,182
Tax Year 2019
Lot Size 0.670 Acres
Acres 0.67
Property Description
If you’ve been patient, waiting and watching the market, for just the right home in Shelburne Falls, then you won’t want to miss this one. This 3 bedroom, Cape-style home, has approx. 1,900 sq.ft of living space, sited on .67 acre, and built by Red Roberts, one of the area’s most talented and respected builders. The first floor offers a galley style kitchen that opens to a dining/sunroom area. Double-doors allow for an abundance of natural light and access to the back deck. The living room is open and inviting, graced with a beautiful bay-window, and the circular flow allows access to the full bath,1st-floor bedroom and back to the kitchen for easy entertaining. Upstairs, are two sunny bedrooms, double closets in the master, a storage room and a full bath. Additional amenities include beautiful wood floors, a one-car garage, paved driveway, public water and sewer, plus cable and internet is available. Imagine, Springtime in your new home. Affordable, tastefully done and ready to go!
Location
State MA
County Franklin
Area Shelburne Falls
Zoning Residence
Direction Ashfield Street to Bray Road, house is on the left.
Rooms
Basement Full, Crawl Space, Walk-Out Access, Interior Entry, Garage Access, Concrete, Unfinished
Primary Bedroom Level Second
Dining Room Flooring - Wood, Deck - Exterior, Exterior Access, Slider
Kitchen Flooring - Wood, Deck - Exterior, Recessed Lighting
Interior
Interior Features Internet Available - Broadband
Heating Baseboard, Radiant, Oil
Cooling None
Flooring Wood
Appliance Range, Microwave, Refrigerator, Washer, Dryer, Electric Water Heater, Tank Water Heater, Utility Connections for Electric Range, Utility Connections for Electric Dryer
Laundry Electric Dryer Hookup, Washer Hookup, First Floor
Exterior
Exterior Feature Stone Wall
Garage Spaces 1.0
Community Features Shopping, Highway Access, House of Worship, Public School
Utilities Available for Electric Range, for Electric Dryer, Washer Hookup
Waterfront Description Waterfront, Stream, Other (See Remarks)
Roof Type Shingle
Total Parking Spaces 5
Garage Yes
Building
Lot Description Wooded, Easements, Gentle Sloping, Level
Foundation Concrete Perimeter
Sewer Public Sewer
Water Public
Schools
Elementary Schools Bse
Middle Schools Mms
High Schools Mhs
Read Less
Bought with Wanda Mooney • Coldwell Banker Upton-Massamont REALTORS®
GET MORE INFORMATION





