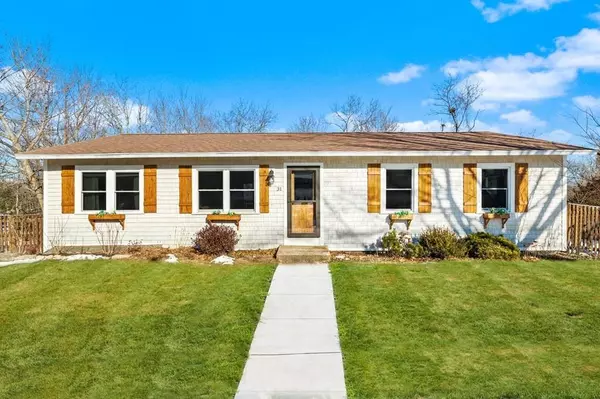For more information regarding the value of a property, please contact us for a free consultation.
31 Harborview Dr Hingham, MA 02043
Want to know what your home might be worth? Contact us for a FREE valuation!

Our team is ready to help you sell your home for the highest possible price ASAP
Key Details
Sold Price $580,000
Property Type Single Family Home
Sub Type Single Family Residence
Listing Status Sold
Purchase Type For Sale
Square Footage 2,239 sqft
Price per Sqft $259
Subdivision Bradley Park
MLS Listing ID 72615366
Sold Date 03/20/20
Style Ranch
Bedrooms 3
Full Baths 2
Year Built 1962
Annual Tax Amount $7,023
Tax Year 2018
Lot Size 0.370 Acres
Acres 0.37
Property Description
Charming Ranch with lots os potential for updating/expansion in the SOUGHT after Bradley Park Neighborhood. This SUN FILLED home features an eat in Kitchen overlooking a Deck, a Dining Room, Family Room, 3 Bedrooms, and a Full Bath . The Walk out Lower Level offers a SPACIOUS Guest Suite/ Study and full Bath. The Yard is LOVELY w/ lots of mature plantings and offers space for a Playground and Garden Area and also features a separate unfinished storage area that could easily be a home office..Enjoy this wonderful Neighborhood in Hingham with in walking distance to: The Local Elementary School,Downtown Hingham, The Harbor,Train and Commuter Boat to Boston. Commuters Open House Wed (2/5)
Location
State MA
County Plymouth
Zoning Res
Direction 3A to Thaxter to Parkview to Harborview
Rooms
Family Room Flooring - Laminate
Basement Full
Primary Bedroom Level First
Dining Room Flooring - Laminate
Kitchen Flooring - Hardwood, Balcony / Deck, Slider
Interior
Interior Features Bonus Room, Study
Heating Natural Gas
Cooling None
Flooring Tile, Flooring - Stone/Ceramic Tile
Appliance Range, Refrigerator, Gas Water Heater, Utility Connections for Gas Range
Laundry Electric Dryer Hookup, Washer Hookup, In Basement
Exterior
Exterior Feature Storage, Garden
Fence Fenced/Enclosed, Fenced
Community Features Public Transportation, Shopping, Walk/Jog Trails, Golf, Bike Path, Public School, T-Station
Utilities Available for Gas Range
Waterfront false
Waterfront Description Beach Front, Harbor, 1/2 to 1 Mile To Beach
Roof Type Shingle
Total Parking Spaces 4
Garage No
Building
Foundation Concrete Perimeter
Sewer Public Sewer
Water Public
Schools
Elementary Schools Foster
Middle Schools Hingham Middle
High Schools Hingham High
Read Less
Bought with Robyn Settino • Coldwell Banker Residential Brokerage - Sudbury
GET MORE INFORMATION





