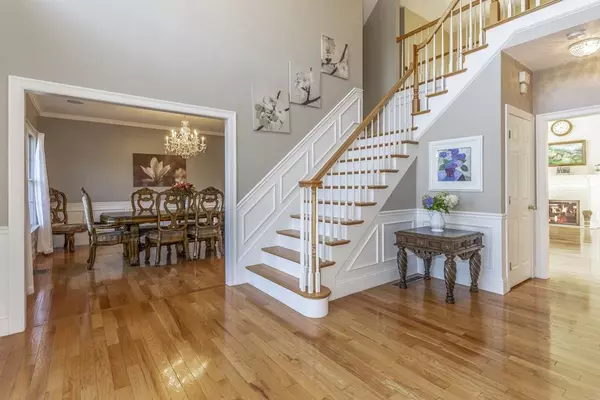For more information regarding the value of a property, please contact us for a free consultation.
35 Colts Crossing Canton, MA 02021
Want to know what your home might be worth? Contact us for a FREE valuation!

Our team is ready to help you sell your home for the highest possible price ASAP
Key Details
Sold Price $1,150,450
Property Type Single Family Home
Sub Type Single Family Residence
Listing Status Sold
Purchase Type For Sale
Square Footage 4,902 sqft
Price per Sqft $234
Subdivision Southfield Estates
MLS Listing ID 72568634
Sold Date 04/06/20
Style Colonial
Bedrooms 4
Full Baths 4
Half Baths 1
Year Built 2005
Annual Tax Amount $15,140
Tax Year 2019
Lot Size 1.030 Acres
Acres 1.03
Property Description
Beautiful home in "Southfield Estates" neighborhood sitting on over an acre of land.This desirable Canton Colonial offers 4 bed rooms and 4.5 baths.As you walk into this home you will be amazed by the size of the 2 story foyer which on each side opens to the formal dining and living rooms.The living room has french doors leading to an office/playroom .On the back of the house you have a cathedral ceiling family room with skylights and a gas fireplace.The family room opens to a large island kitchen with granite counters & stainless steel appliances.The 2nd floor has 4 bedrooms and 3 full baths. The over sized master bed room includes 2 walk in closets,a sitting area and a master bath with 2 vanities & a jetted tub.The lower level is finished with a game room,exercise room and another full bath.3 car heated gar. The incredible back yard is fully fenced in with a large patio , a kidney shaped heated gunite pool with a waterfall , under ground sprinklers & much more! Don't miss this home.
Location
State MA
County Norfolk
Zoning res
Direction Rte 138 to Randolph St to 35 Colts Crossing
Rooms
Family Room Cathedral Ceiling(s), Flooring - Hardwood
Basement Full, Finished, Walk-Out Access
Primary Bedroom Level Second
Dining Room Flooring - Hardwood, Wainscoting
Kitchen Flooring - Hardwood, Countertops - Stone/Granite/Solid, Kitchen Island, Cabinets - Upgraded, Stainless Steel Appliances
Interior
Interior Features Bathroom - Full, Bathroom - With Shower Stall, Office, Game Room, Exercise Room, Bathroom, Central Vacuum
Heating Forced Air, Natural Gas
Cooling Central Air
Flooring Wood, Tile, Carpet, Flooring - Hardwood, Flooring - Wood
Fireplaces Number 1
Fireplaces Type Family Room
Appliance Oven, Dishwasher, Microwave, Countertop Range, Refrigerator, Gas Water Heater, Utility Connections for Electric Range, Utility Connections for Gas Dryer
Laundry Closet - Linen, Gas Dryer Hookup, Washer Hookup, Second Floor
Exterior
Exterior Feature Rain Gutters
Garage Spaces 3.0
Fence Fenced
Pool In Ground
Community Features Shopping, Golf, Medical Facility, Conservation Area, House of Worship, Private School, Public School, T-Station
Utilities Available for Electric Range, for Gas Dryer, Washer Hookup
Waterfront false
Roof Type Shingle
Total Parking Spaces 8
Garage Yes
Private Pool true
Building
Lot Description Level
Foundation Concrete Perimeter
Sewer Public Sewer
Water Public
Schools
Elementary Schools Hansen
Middle Schools Galvin
High Schools Canton Hs
Others
Senior Community false
Read Less
Bought with Inga Puzikov • William Raveis R. E. & Home Services
GET MORE INFORMATION





