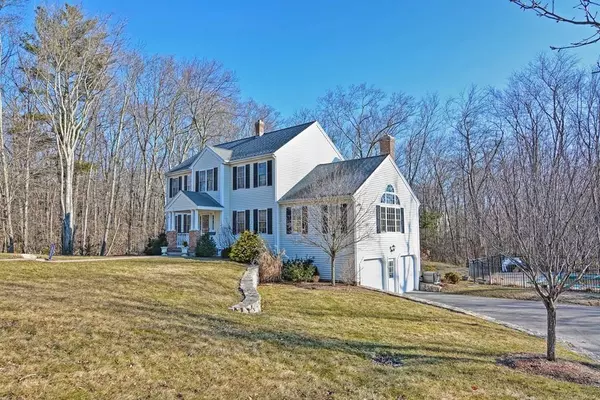For more information regarding the value of a property, please contact us for a free consultation.
171 Hill St Millville, MA 01529
Want to know what your home might be worth? Contact us for a FREE valuation!

Our team is ready to help you sell your home for the highest possible price ASAP
Key Details
Sold Price $480,000
Property Type Single Family Home
Sub Type Single Family Residence
Listing Status Sold
Purchase Type For Sale
Square Footage 2,150 sqft
Price per Sqft $223
MLS Listing ID 72621665
Sold Date 05/29/20
Style Colonial
Bedrooms 4
Full Baths 2
Half Baths 1
Year Built 2005
Annual Tax Amount $5,979
Tax Year 2019
Lot Size 1.690 Acres
Acres 1.69
Property Description
Do you love privacy, but want to be near a spectacular neighborhood? This lovely Colonial set on a private corner lot abuts the place where bicycles are ridden, block parties are planned and everybody knows your name. The custom pavers will invite you step right into this freshly painted four bedroom home with a bright and sunny great room that offers tons of space for gathering and entertaining. First floor office, spacious dining room, and open flow kitchen all were carefully planned. The inside as well as the outside were made for entertaining. Step outside onto the covered porch where you will enjoy your morning coffee listening to the birds and taking in nature. If you prefer the sun, head down to the in ground pool tucked behind a stunning black rod iron fence with rock diving platform and soak up the vitamin D.There is so much to love!
Location
State MA
County Worcester
Zoning ORD
Direction Millville Rd becomes Chestnut Hill Rd. Tune left onto Hill St, Left onto Lenoir. Corner lot.
Rooms
Basement Full, Walk-Out Access, Interior Entry, Garage Access, Concrete
Primary Bedroom Level Second
Dining Room Flooring - Hardwood
Kitchen Flooring - Hardwood, Dining Area, Pantry, Deck - Exterior, Open Floorplan, Storage
Interior
Interior Features Office
Heating Baseboard, Oil
Cooling Central Air
Flooring Carpet, Hardwood, Flooring - Hardwood
Fireplaces Number 1
Fireplaces Type Family Room
Appliance Range, Dishwasher, Refrigerator, Washer, Dryer, Oil Water Heater, Utility Connections for Gas Range
Laundry First Floor, Washer Hookup
Exterior
Exterior Feature Rain Gutters, Stone Wall
Garage Spaces 2.0
Pool In Ground
Community Features Walk/Jog Trails, Highway Access, Public School
Utilities Available for Gas Range, Washer Hookup
Waterfront false
Roof Type Shingle
Total Parking Spaces 8
Garage Yes
Private Pool true
Building
Lot Description Cul-De-Sac, Corner Lot, Wooded
Foundation Concrete Perimeter
Sewer Private Sewer
Water Private
Read Less
Bought with Christine MacDonald • Warner Realty Group, LLC
GET MORE INFORMATION





