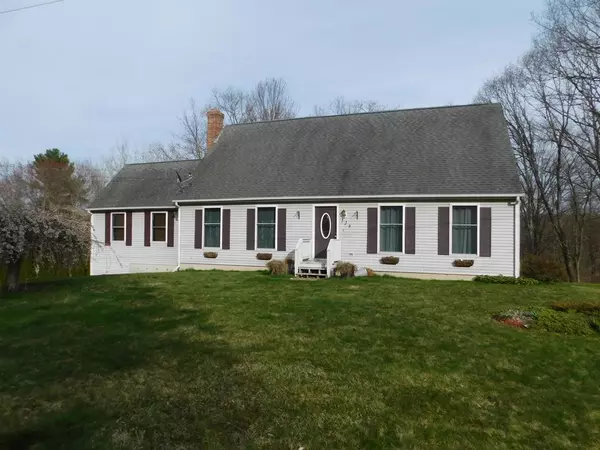For more information regarding the value of a property, please contact us for a free consultation.
134 Nelligan Ter Warren, MA 01083
Want to know what your home might be worth? Contact us for a FREE valuation!

Our team is ready to help you sell your home for the highest possible price ASAP
Key Details
Sold Price $200,000
Property Type Single Family Home
Sub Type Single Family Residence
Listing Status Sold
Purchase Type For Sale
Square Footage 2,148 sqft
Price per Sqft $93
MLS Listing ID 72646409
Sold Date 06/23/20
Style Cape
Bedrooms 3
Full Baths 1
Year Built 2002
Annual Tax Amount $4,084
Tax Year 2020
Lot Size 0.460 Acres
Acres 0.46
Property Description
Built in 2002 this Cape is located on a quiet dead end street and a private wooded backyard with a Hot Tub for those summer gatherings with family and friends. A bright and sunny home with hardwood flooring through most of the rooms including stairs leading up to the 2nd floor with 2 large bedrooms, ample closets and additional space for already started 2nd bathroom. 1st floor features master bedroom, a large living room, formal dinning rooms with French doors, kitchen/dinning area combo and already framed out family room with vaulted ceiling, large window and pellet stove. Additional features include partially finished daylight/walkout basement and a 1 car garage. During your showing look beyond the surface and don't let the personal property stop you from imagining yourself in this home. Home being sold AS IS, no repairs shall be made, buyer responsible for smoke/carbon monoxide certificate.
Location
State MA
County Worcester
Zoning VIL
Direction Old West Brookfield Rd to Miller Rd
Rooms
Family Room Wood / Coal / Pellet Stove, Vaulted Ceiling(s)
Basement Full
Primary Bedroom Level First
Dining Room Flooring - Hardwood, French Doors
Kitchen Flooring - Hardwood, Flooring - Stone/Ceramic Tile, Dining Area, Breakfast Bar / Nook
Interior
Heating Baseboard, Oil
Cooling None
Appliance Range, Dishwasher, Refrigerator
Laundry In Basement
Exterior
Exterior Feature Rain Gutters
Garage Spaces 1.0
Community Features Public Transportation, Shopping, Park, Highway Access
Waterfront false
Roof Type Shingle
Total Parking Spaces 4
Garage Yes
Building
Lot Description Cul-De-Sac, Wooded, Gentle Sloping
Foundation Concrete Perimeter
Sewer Public Sewer
Water Public
Read Less
Bought with James F. Potter • Jones Group REALTORS®
GET MORE INFORMATION





