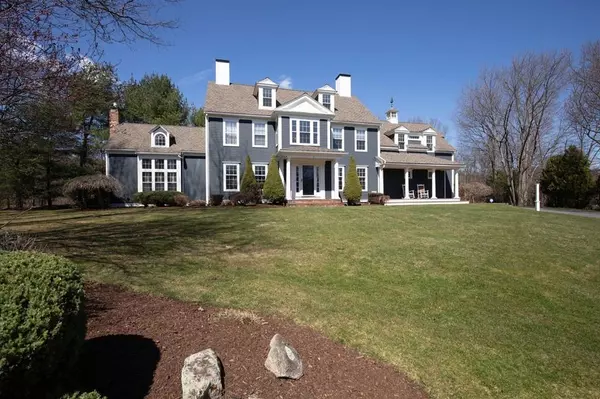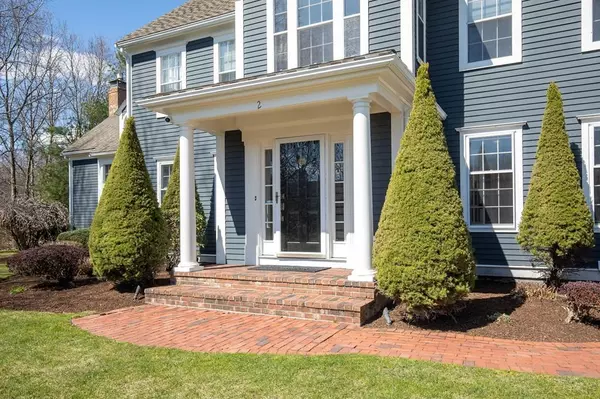For more information regarding the value of a property, please contact us for a free consultation.
2 Franklin Rodgers Rd Hingham, MA 02043
Want to know what your home might be worth? Contact us for a FREE valuation!

Our team is ready to help you sell your home for the highest possible price ASAP
Key Details
Sold Price $1,935,000
Property Type Single Family Home
Sub Type Single Family Residence
Listing Status Sold
Purchase Type For Sale
Square Footage 4,987 sqft
Price per Sqft $388
Subdivision Conservatory Park
MLS Listing ID 72643656
Sold Date 06/29/20
Style Colonial
Bedrooms 5
Full Baths 4
Half Baths 1
HOA Y/N true
Year Built 1999
Annual Tax Amount $15,951
Tax Year 2020
Lot Size 1.000 Acres
Acres 1.0
Property Description
BEAUTIFULLY updated 5000 SF colonial on a cul-de-sac in much desired Conservatory Park! Kitchen and Baths are UP TO THE MINUTE! Gorgeous white Kitchen w/high end appliances and breakfast nook OPEN to the spacious cathedral ceiling Family room w/fireplace. Fabulous MUDROOM with large walk in closet/pantry, Gracious Dining room and Office with French doors (perfect for working at home) and a Bonus room on first floor currently used as a luxurious guest suite, but could also be a second Family room or First floor master. There are 4 bedrooms on the second floor including a beautiful master suite and 2 NEW MARBLE baths and a finished third floor with amazing space and light. The lower level offers great additional family living areas (playroom+craft room+gym/bedroom+full bath+Kitchenette+2nd laundry room) OR it's perfect space for an AU PAIR! There are sidewalks throughout the neighborhood that extend to town. Walking distance to train and downtown and a short drive to the Commuter Boat!
Location
State MA
County Plymouth
Area West Hingham
Zoning res
Direction On the cul de sac
Rooms
Family Room Cathedral Ceiling(s), Closet/Cabinets - Custom Built, Flooring - Hardwood, Window(s) - Bay/Bow/Box, Open Floorplan
Basement Full, Finished, Radon Remediation System
Primary Bedroom Level Second
Dining Room Flooring - Hardwood, French Doors, Chair Rail
Kitchen Closet/Cabinets - Custom Built, Flooring - Hardwood, Dining Area, Countertops - Stone/Granite/Solid, Kitchen Island, Wine Chiller
Interior
Interior Features Office, Bonus Room, Play Room, Exercise Room, Bathroom
Heating Baseboard, Radiant, Oil
Cooling Central Air
Flooring Tile, Carpet, Marble, Hardwood, Stone / Slate, Flooring - Hardwood, Flooring - Wall to Wall Carpet, Flooring - Laminate, Flooring - Stone/Ceramic Tile
Fireplaces Number 1
Fireplaces Type Family Room
Appliance Range, Oven, Disposal, Microwave, ENERGY STAR Qualified Refrigerator, ENERGY STAR Qualified Dishwasher, Range Hood, Cooktop, Utility Connections for Gas Range
Laundry Flooring - Stone/Ceramic Tile, Second Floor
Exterior
Exterior Feature Rain Gutters, Professional Landscaping, Sprinkler System, Decorative Lighting, Stone Wall, Other
Garage Spaces 3.0
Community Features Public Transportation, Park, Walk/Jog Trails, Conservation Area, Sidewalks
Utilities Available for Gas Range
Waterfront false
Waterfront Description Beach Front, Harbor, 1 to 2 Mile To Beach, Beach Ownership(Public)
Roof Type Shingle
Total Parking Spaces 4
Garage Yes
Building
Lot Description Cul-De-Sac
Foundation Concrete Perimeter
Sewer Public Sewer
Water Public
Schools
Elementary Schools Plymouth River
Others
Senior Community false
Read Less
Bought with Kerrin Rowley • Coldwell Banker Residential Brokerage - Hingham
GET MORE INFORMATION





