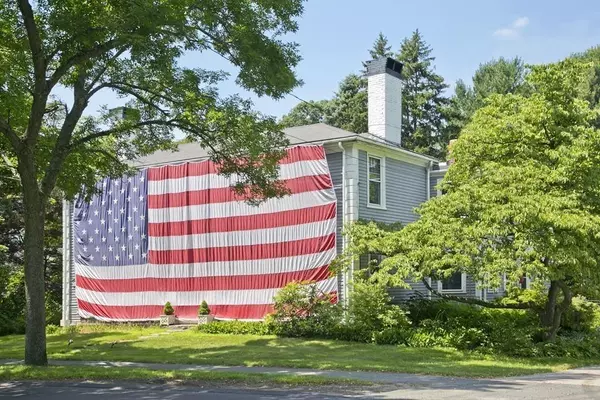For more information regarding the value of a property, please contact us for a free consultation.
409 Main Street Hingham, MA 02043
Want to know what your home might be worth? Contact us for a FREE valuation!

Our team is ready to help you sell your home for the highest possible price ASAP
Key Details
Sold Price $985,000
Property Type Single Family Home
Sub Type Single Family Residence
Listing Status Sold
Purchase Type For Sale
Square Footage 2,626 sqft
Price per Sqft $375
Subdivision Hingham Centre
MLS Listing ID 72543063
Sold Date 09/08/20
Style Antique, Federal
Bedrooms 5
Full Baths 2
Half Baths 1
Year Built 1809
Annual Tax Amount $11,431
Tax Year 2020
Lot Size 0.640 Acres
Acres 0.64
Property Description
LOCATION, LOCATION, LOCATION!!!!! Experience living in coveted Hingham Centre surrounded by numerous conveniences including playing fields, tennis courts, library, schools, playgrounds plus bagel & cupcake shops! That is the location of this stately Georgian Colonial with 10 rooms, 5 bedrooms, and 2.5 baths plus an EXCUSITE, PRIVATE, LEVEL, backyard & patio. Period features include beautiful pine floors, a welcoming foyer, front and rear staircases, in addition to superb ceiling/crown moulding and chair rails. The high ceilings and well proportioned rooms, along with 12 over 12 windows and interior window shutters add to the ambiance of this treasured home. This local landmark is fondly known as the "flag house" in homage to the enormous American Flag that covers the entire front of the home on July 4th. A wonderful combination of a much loved family home with an exceptional parcel of land makes this a very rare and special offering!l
Location
State MA
County Plymouth
Area Hingham Center
Zoning RA
Direction Main Street at Hingham Centre
Rooms
Family Room Closet/Cabinets - Custom Built, Flooring - Wood, Chair Rail, Crown Molding
Basement Interior Entry, Bulkhead
Primary Bedroom Level Second
Dining Room Flooring - Wood, Chair Rail
Kitchen Flooring - Vinyl, Window(s) - Bay/Bow/Box, Dining Area, Pantry
Interior
Interior Features Study, Foyer
Heating Baseboard, Hot Water, Oil
Cooling None
Flooring Vinyl, Pine, Flooring - Wood
Fireplaces Number 1
Fireplaces Type Living Room
Appliance Oven, Dishwasher, Countertop Range
Laundry Laundry Closet, Flooring - Vinyl, Exterior Access, Washer Hookup, First Floor
Exterior
Exterior Feature Garden
Garage Spaces 1.0
Community Features Public Transportation, Shopping, Tennis Court(s), House of Worship, Private School, Public School, T-Station
Waterfront false
Waterfront Description Beach Front, Harbor, 1 to 2 Mile To Beach
Total Parking Spaces 6
Garage Yes
Building
Lot Description Level
Foundation Other
Sewer Private Sewer
Water Public
Schools
Elementary Schools East
Read Less
Bought with Martha Toti • Coldwell Banker Residential Brokerage - Boston - South End
GET MORE INFORMATION





