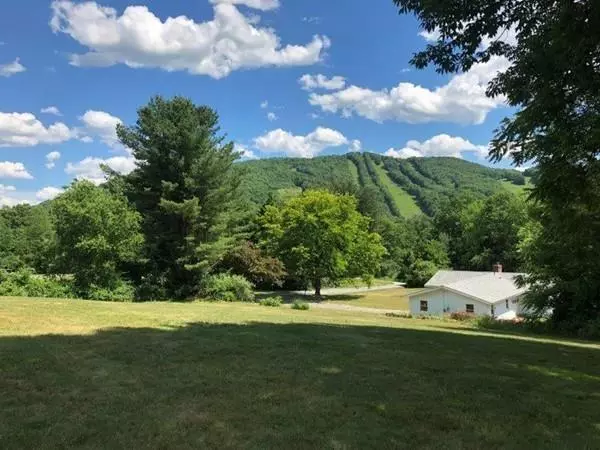For more information regarding the value of a property, please contact us for a free consultation.
23 Warfield Road Charlemont, MA 01339
Want to know what your home might be worth? Contact us for a FREE valuation!

Our team is ready to help you sell your home for the highest possible price ASAP
Key Details
Sold Price $242,000
Property Type Single Family Home
Sub Type Single Family Residence
Listing Status Sold
Purchase Type For Sale
Square Footage 2,076 sqft
Price per Sqft $116
MLS Listing ID 72682558
Sold Date 09/18/20
Style Ranch
Bedrooms 3
Full Baths 2
Year Built 1969
Annual Tax Amount $5,462
Tax Year 2020
Lot Size 0.900 Acres
Acres 0.9
Property Description
Amazing Views from this solid Ranch Style Home! Great layout for this large 2076SF, 3 Bedroom, 2 Bathroom Home. Situated on an open .9 Acre Lot. Open Kitchen & Family Room with Fireplace, Large Living Room with Fireplace and Bay Window view great views of Berkshire East. Formal Dining Room, Master Bedroom with Bath, (2) Good Sized Bedrooms and Full Bath. New Roof & Freshly Painted Exterior! Well maintained with updated Heating System, 2-Car Garage & Much More!
Location
State MA
County Franklin
Zoning RES
Direction Rte. 2 to Warfield Road, House on Left
Rooms
Family Room Flooring - Hardwood, Slider
Basement Full, Interior Entry, Bulkhead, Concrete
Primary Bedroom Level First
Dining Room Flooring - Hardwood, Slider
Kitchen Flooring - Vinyl
Interior
Heating Baseboard, Oil
Cooling None
Flooring Wood, Vinyl, Carpet
Fireplaces Number 2
Fireplaces Type Family Room, Living Room
Appliance Oven, Dishwasher, Disposal, Countertop Range, Refrigerator, Washer, Electric Water Heater, Leased Heater, Utility Connections for Electric Range, Utility Connections for Electric Dryer
Laundry Electric Dryer Hookup, Washer Hookup, First Floor
Exterior
Garage Spaces 2.0
Utilities Available for Electric Range, for Electric Dryer, Washer Hookup
Roof Type Shingle, Other
Total Parking Spaces 6
Garage Yes
Building
Lot Description Gentle Sloping
Foundation Concrete Perimeter
Sewer Public Sewer
Water Private
Schools
Elementary Schools Hawlemont
Middle Schools Mohawk Reg.
High Schools Mohawk Reg.
Read Less
Bought with Cathy Roberts • Cohn & Company
GET MORE INFORMATION





