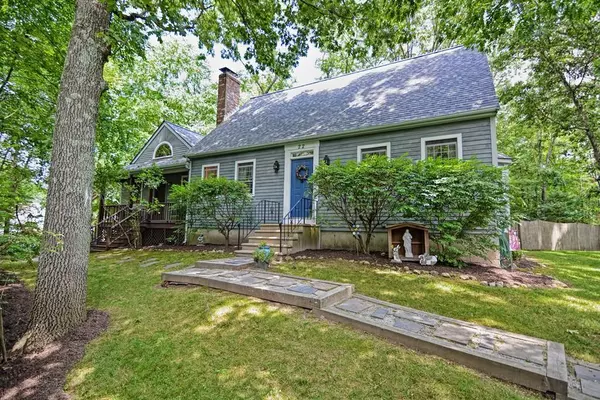For more information regarding the value of a property, please contact us for a free consultation.
22 Milk St Millville, MA 01529
Want to know what your home might be worth? Contact us for a FREE valuation!

Our team is ready to help you sell your home for the highest possible price ASAP
Key Details
Sold Price $420,000
Property Type Single Family Home
Sub Type Single Family Residence
Listing Status Sold
Purchase Type For Sale
Square Footage 2,182 sqft
Price per Sqft $192
MLS Listing ID 72688543
Sold Date 10/13/20
Style Cape, Gambrel /Dutch
Bedrooms 3
Full Baths 2
Year Built 1989
Annual Tax Amount $4,461
Tax Year 2020
Lot Size 1.040 Acres
Acres 1.04
Property Description
There is so much to love about this home which has been meticulously maintained and sits on a beautiful corner lot in a quiet neighborhood. The charming family room is so welcoming with it's wood planked and beamed ceiling, spacious enough for a large/extended family. It features a pellet stove to warm you during those cold months as well as beautiful dark stained hardwood floors. The spacious kitchen includes granite counters and updated stainless appliances with a center island which opens to a large dining area. Off of the kitchen is a screened porch to enjoy through multiple seasons. The fireplaced living room offers a comfortable place to relax and there is an additional room on the first floor that could be used as a dining room, office or perhaps another bedroom as there is a full bathroom on the main level. The second floor includes another full bath and 3 bedrooms.
Location
State MA
County Worcester
Zoning VRD
Direction Lincoln St to Orchard St to Milk St OR Lincoln St to Thayer St to Milk St
Rooms
Family Room Wood / Coal / Pellet Stove, Ceiling Fan(s), Closet, Flooring - Hardwood, French Doors, Deck - Exterior, Exterior Access
Basement Full, Bulkhead, Concrete, Unfinished
Primary Bedroom Level Second
Dining Room Ceiling Fan(s), Closet, Flooring - Hardwood, Chair Rail
Kitchen Ceiling Fan(s), Closet, Flooring - Stone/Ceramic Tile, Dining Area, Countertops - Stone/Granite/Solid, French Doors, Kitchen Island, Deck - Exterior
Interior
Heating Baseboard, Oil, Pellet Stove
Cooling None
Flooring Tile, Hardwood
Fireplaces Number 1
Fireplaces Type Living Room
Appliance Range, Dishwasher, Refrigerator, Oil Water Heater, Utility Connections for Electric Range, Utility Connections for Electric Dryer
Laundry Electric Dryer Hookup, Washer Hookup, In Basement
Exterior
Exterior Feature Rain Gutters
Garage Spaces 2.0
Fence Fenced/Enclosed, Fenced
Community Features Shopping, Walk/Jog Trails, Medical Facility, Bike Path, Highway Access, House of Worship, Public School
Utilities Available for Electric Range, for Electric Dryer, Washer Hookup
Waterfront false
Roof Type Shingle
Total Parking Spaces 8
Garage Yes
Building
Lot Description Corner Lot, Level
Foundation Concrete Perimeter
Sewer Private Sewer
Water Private
Others
Acceptable Financing Contract
Listing Terms Contract
Read Less
Bought with Michael Duffy • 1 Worcester Homes
GET MORE INFORMATION





