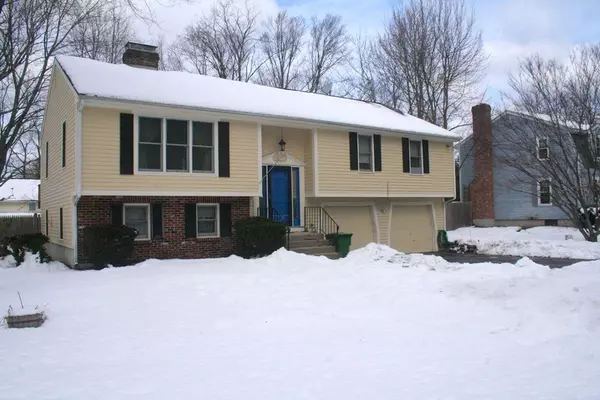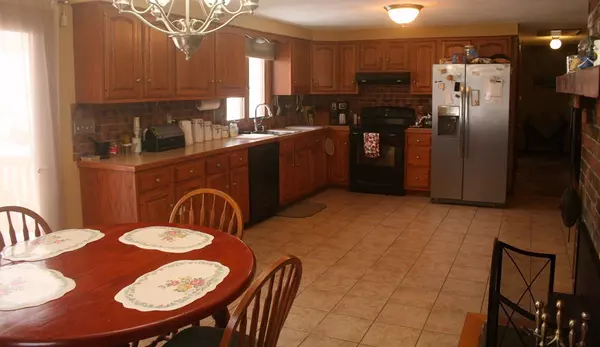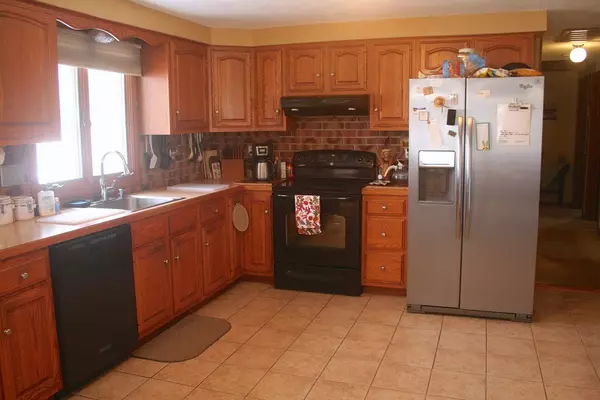For more information regarding the value of a property, please contact us for a free consultation.
59 Mc Endy St Northbridge, MA 01588
Want to know what your home might be worth? Contact us for a FREE valuation!

Our team is ready to help you sell your home for the highest possible price ASAP
Key Details
Sold Price $325,000
Property Type Single Family Home
Sub Type Single Family Residence
Listing Status Sold
Purchase Type For Sale
Square Footage 1,386 sqft
Price per Sqft $234
MLS Listing ID 72294065
Sold Date 08/03/18
Bedrooms 3
Full Baths 2
Year Built 1987
Annual Tax Amount $3,518
Tax Year 2017
Lot Size 9,583 Sqft
Acres 0.22
Property Description
All offers between $319,000 - $327,000 will be reviewed by Monday 6:00 PM. Don't miss out on this Oversized 50x26' Split on quiet street of higher priced homes. This home is perfect for families, with 3 Bedrooms, 25' Kitchen/Dining room with double sided FP, Living Room with FP, and 18x11' family room in basement with flue for wood stove or pellet stove. Roof, Electrical Box and Furnace are approx 10 years old. Central Air is less than 5 years old. Home is located approx 2 miles from public high school, community house, elementary school and senior center. This home is great for commuting to Worcester (15 miles), Woonsocket (11 miles) and the Forge Park Commuter Rail Station (12 miles). A 2 car garage, Central A/C, 2 baths (upstairs & downstairs), a large rear deck big enough for a grill and outdoor dining set, and nice back yard, with mature plantings, complete this beautiful home. Last buyers financing fell through - Now's your chance!
Location
State MA
County Worcester
Area Linwood
Zoning Res
Direction Rt 122 (Providence Rd) to Prunier St to Mc Endy St
Rooms
Family Room Flooring - Wall to Wall Carpet
Basement Full
Primary Bedroom Level First
Interior
Interior Features Dining Area, Country Kitchen, Kitchen, Finish - Sheetrock
Heating Oil
Cooling Central Air
Flooring Tile, Carpet, Flooring - Stone/Ceramic Tile
Fireplaces Number 2
Fireplaces Type Living Room
Appliance Range, Dishwasher, Disposal, Refrigerator, Oil Water Heater, Utility Connections for Electric Range, Utility Connections for Electric Dryer
Exterior
Exterior Feature Balcony / Deck
Garage Spaces 2.0
Fence Fenced/Enclosed, Fenced
Community Features Shopping, House of Worship, Public School
Utilities Available for Electric Range, for Electric Dryer
Waterfront false
Roof Type Shingle
Total Parking Spaces 2
Garage Yes
Building
Foundation Concrete Perimeter
Sewer Public Sewer
Water Public
Schools
High Schools Whitinsv/Northb
Read Less
Bought with Susan Ward • Orbit Realty
GET MORE INFORMATION





