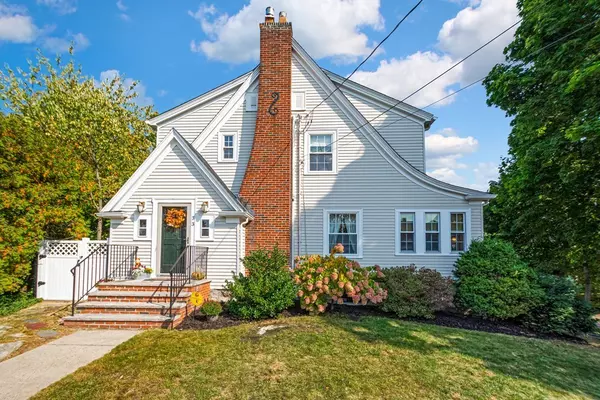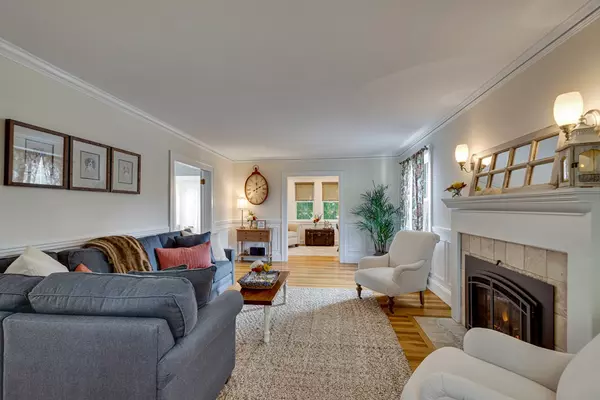For more information regarding the value of a property, please contact us for a free consultation.
33 Ashcroft Rd Medford, MA 02155
Want to know what your home might be worth? Contact us for a FREE valuation!

Our team is ready to help you sell your home for the highest possible price ASAP
Key Details
Sold Price $805,000
Property Type Single Family Home
Sub Type Single Family Residence
Listing Status Sold
Purchase Type For Sale
Square Footage 1,585 sqft
Price per Sqft $507
Subdivision Lawrence Estates
MLS Listing ID 72734108
Sold Date 11/12/20
Style Colonial
Bedrooms 3
Full Baths 1
Half Baths 1
Year Built 1905
Annual Tax Amount $6,080
Tax Year 2020
Lot Size 5,662 Sqft
Acres 0.13
Property Description
Perched upon a sunny hill in the Lawrence Estates, there is so much to love about 33 Ashcroft Road. This private and serene Colonial sings with its tastefully preserved original details. Enter the front door into the oversized living room outfitted with gleaming hardwood floors and cozy gas fireplace, ideal for enjoying cooler evenings as the season changes. French doors lead into the gracious dining room featuring a built-in China cabinet and large, bright windows. The beautifully appointed kitchen with separate sky-lit mudroom area offers direct access to the spacious deck, perfect for safely entertaining guests. A separate family room, secluded home office, and efficient half-bath complete the first floor. The second floor features a spacious and romantic master bedroom with walk-in closet, large second bedroom with two closets, cheerful third bedroom, and beautifully updated full bath. Move in and enjoy this truly welcoming getaway just moments from the Middlesex Fells Reservation!
Location
State MA
County Middlesex
Area West Medford
Zoning Res
Direction Governors Ave (or Forest St) to Lawrence Rd to Ashcroft or Forest St to Cedar Rd to Ashcroft
Rooms
Family Room Flooring - Wall to Wall Carpet, Cable Hookup, Recessed Lighting, Crown Molding
Basement Full, Walk-Out Access, Concrete, Unfinished
Primary Bedroom Level Second
Dining Room Closet/Cabinets - Custom Built, Flooring - Hardwood, French Doors, Chair Rail, Wainscoting, Lighting - Pendant, Crown Molding
Kitchen Skylight, Flooring - Hardwood, Countertops - Stone/Granite/Solid, Deck - Exterior, Exterior Access, Recessed Lighting, Gas Stove
Interior
Interior Features Recessed Lighting, Crown Molding, Bathroom - Half, Closet, Home Office, Foyer
Heating Steam, Natural Gas
Cooling Central Air, Whole House Fan
Flooring Tile, Carpet, Hardwood, Flooring - Hardwood
Fireplaces Number 1
Fireplaces Type Living Room
Appliance Range, Dishwasher, Disposal, Microwave, Washer, Dryer, Gas Water Heater, Tank Water Heater, Plumbed For Ice Maker, Utility Connections for Gas Range, Utility Connections for Gas Dryer
Laundry In Basement, Washer Hookup
Exterior
Exterior Feature Rain Gutters, Stone Wall
Garage Spaces 1.0
Fence Fenced
Community Features Public Transportation, Shopping, Walk/Jog Trails, Medical Facility, Highway Access
Utilities Available for Gas Range, for Gas Dryer, Washer Hookup, Icemaker Connection
Waterfront false
Roof Type Shingle
Total Parking Spaces 2
Garage Yes
Building
Lot Description Easements
Foundation Stone
Sewer Public Sewer
Water Public
Others
Senior Community false
Read Less
Bought with Alexandra Rawle • Leading Edge Real Estate
GET MORE INFORMATION





