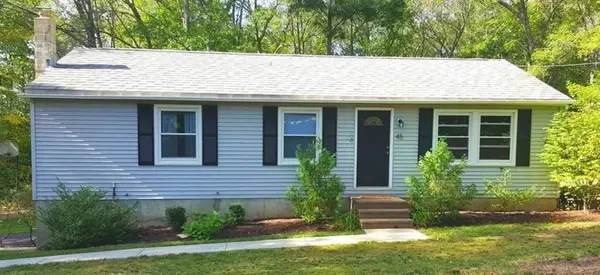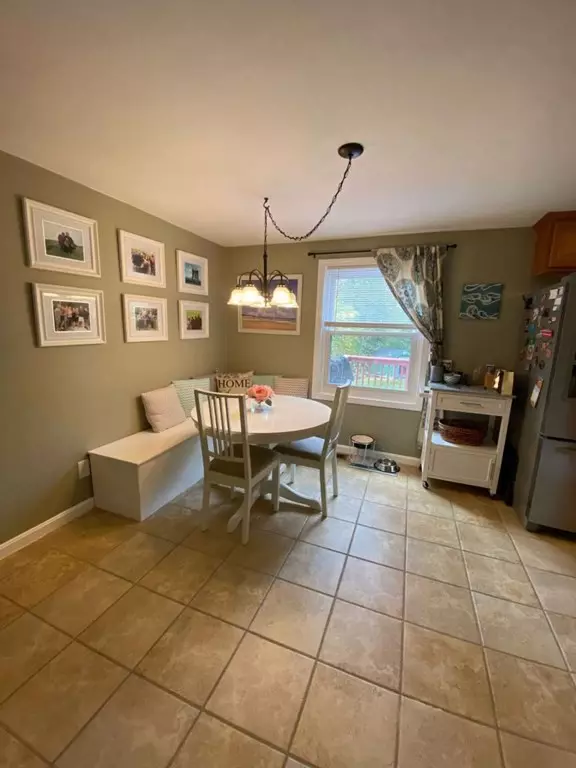For more information regarding the value of a property, please contact us for a free consultation.
45 Depraitre St Millville, MA 01529
Want to know what your home might be worth? Contact us for a FREE valuation!

Our team is ready to help you sell your home for the highest possible price ASAP
Key Details
Sold Price $350,000
Property Type Single Family Home
Sub Type Single Family Residence
Listing Status Sold
Purchase Type For Sale
Square Footage 1,056 sqft
Price per Sqft $331
MLS Listing ID 72738076
Sold Date 11/30/20
Style Ranch
Bedrooms 3
Full Baths 1
HOA Y/N false
Year Built 1988
Annual Tax Amount $3,961
Tax Year 2020
Lot Size 1.190 Acres
Acres 1.19
Property Description
Looking for a beautiful home in a convenient location? Look no further! This fantastic home is only minutes from Rt 146, and 30 mins from Worcester, MA or Providence, RI. Small town living with easy access for commuters! The home features beautiful maple cabinets, granite countertops in kitchen and bathroom, stainless steel appliances and ceramic tile flooring. 2 of the 3 bedrooms feature walk-in closets. Over an acre of privacy from the wrap around deck and walk out basement. Spacious basement has lots of potential for a home gym, or refinishing for more living space. You will enjoy the sprawling yard with endless possibilities and a huge firepit area with large 2 story barn/shed perfect for storage, a chicken coop or even a man cave! Recent updates include: brand new whole house water filtration system with RO at kitchen sink, new water heater, radon system, new chimney, John Deere shed, removal of over 25 tree, newly painted deck and updated bathroom. Just move in!
Location
State MA
County Worcester
Zoning VRD
Direction Close to 146
Rooms
Basement Full, Walk-Out Access, Radon Remediation System, Concrete, Unfinished
Primary Bedroom Level First
Interior
Heating Forced Air, Oil
Cooling Window Unit(s)
Flooring Tile, Carpet
Appliance Dishwasher, Microwave, Refrigerator, Water Treatment, Range Hood, Water Softener, Electric Water Heater, Plumbed For Ice Maker, Utility Connections for Electric Range, Utility Connections for Electric Oven
Laundry Washer Hookup
Exterior
Exterior Feature Storage, Stone Wall
Community Features Public Transportation, Shopping, Park, Walk/Jog Trails, Stable(s), Golf, Medical Facility, Laundromat, Bike Path, Public School, T-Station, University
Utilities Available for Electric Range, for Electric Oven, Washer Hookup, Icemaker Connection
Waterfront false
Waterfront Description Beach Front, Beach Access, Lake/Pond, River, 1 to 2 Mile To Beach
Roof Type Shingle
Total Parking Spaces 20
Garage No
Building
Lot Description Wooded
Foundation Concrete Perimeter
Sewer Public Sewer
Water Private
Read Less
Bought with Kurt Franklin • Keller Williams Elite
GET MORE INFORMATION





