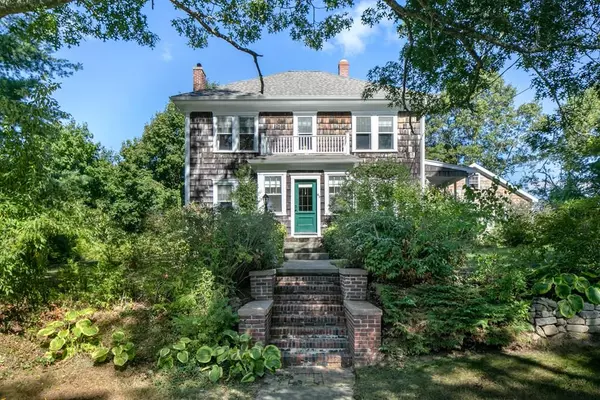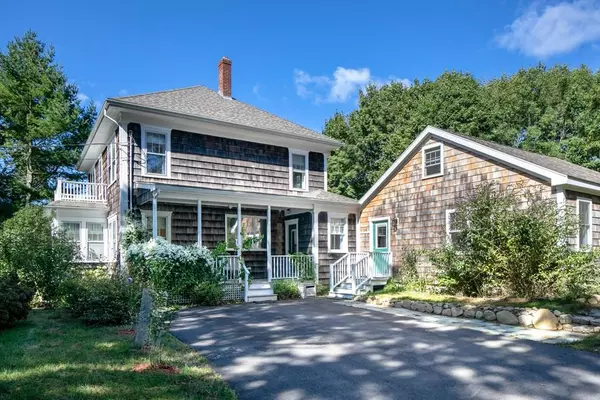For more information regarding the value of a property, please contact us for a free consultation.
63 Church St Mattapoisett, MA 02739
Want to know what your home might be worth? Contact us for a FREE valuation!

Our team is ready to help you sell your home for the highest possible price ASAP
Key Details
Sold Price $644,000
Property Type Single Family Home
Sub Type Single Family Residence
Listing Status Sold
Purchase Type For Sale
Square Footage 2,665 sqft
Price per Sqft $241
MLS Listing ID 72726288
Sold Date 12/22/20
Style Craftsman, Prairie
Bedrooms 5
Full Baths 3
HOA Y/N false
Year Built 1930
Annual Tax Amount $5,432
Tax Year 2020
Lot Size 0.700 Acres
Acres 0.7
Property Description
Walk to Ned’s Pt, town beach, Inn, general store, restaurants and waterfront! Located on outer banks of Mattapoisett village is this handsome 1930’s American Foursquare w/ perfectly patinaed oak floors, interior trim, and hardwood doors. Old house lovers revel in a brand new roof, restored floors, carefully painted walls, updated baths, a cozy kitchen with beautiful oak cabinetry and a new addition (2017) accessible from a common laundry room or its own exterior entrance. Addition is ideal for 1st floor master suite, home office, in-law apt, or (maybe) a rental, w/ flex space including kitchen & sitting area, large bedroom, full BA, and central AC/heat. You’ll find generous proportioned rooms throughout the main house including front to back living/dining rooms w/ fireplace, sunny den, and 4 second-fl large bedrooms w/ tall ceilings. A walk-up attic and full basement w/ new bulkhead offer plenty of storage. All situated on a large .7 acre private lot w/ decks, patio and outdoor shower.
Location
State MA
County Plymouth
Zoning R30
Direction North St to Church St. Left at Stop sign on to Church St. House up hill on left.
Rooms
Family Room Ceiling Fan(s), Flooring - Hardwood, Lighting - Overhead
Basement Full
Primary Bedroom Level Second
Dining Room Flooring - Hardwood, French Doors, Lighting - Overhead
Kitchen Closet, Flooring - Hardwood, Dining Area, Countertops - Paper Based, Country Kitchen, Exterior Access, Wainscoting, Lighting - Overhead, Beadboard
Interior
Interior Features Bathroom - Full, Bathroom - Tiled With Tub & Shower, Ceiling Fan(s), Closet, Dining Area, Countertops - Stone/Granite/Solid, Recessed Lighting, Storage, Lighting - Overhead, Closet - Double, Accessory Apt.
Heating Forced Air, Hot Water, Natural Gas
Cooling Central Air, Window Unit(s)
Flooring Tile, Hardwood, Flooring - Stone/Ceramic Tile, Flooring - Laminate
Fireplaces Number 1
Fireplaces Type Living Room
Appliance Range, Dishwasher, Microwave, Refrigerator, Washer, Dryer, Gas Water Heater, Utility Connections for Gas Range, Utility Connections for Gas Dryer
Laundry Ceiling Fan(s), Flooring - Vinyl, Main Level, Gas Dryer Hookup, Remodeled, Washer Hookup, Lighting - Overhead, First Floor
Exterior
Exterior Feature Balcony / Deck, Rain Gutters, Storage, Garden, Outdoor Shower
Community Features Public Transportation, Shopping, Tennis Court(s), Park, Walk/Jog Trails, Stable(s), Golf, Medical Facility, Laundromat, Bike Path, Conservation Area, Highway Access, House of Worship, Marina, Private School, Public School, University
Utilities Available for Gas Range, for Gas Dryer, Washer Hookup
Waterfront false
Waterfront Description Beach Front, Bay, Harbor, Ocean, 3/10 to 1/2 Mile To Beach, Beach Ownership(Public)
Roof Type Shingle
Total Parking Spaces 6
Garage No
Building
Lot Description Wooded, Sloped
Foundation Concrete Perimeter
Sewer Public Sewer
Water Public
Schools
Elementary Schools Cs/Ohs
Middle Schools Orrjhs
High Schools Orrhs
Others
Senior Community false
Acceptable Financing Contract
Listing Terms Contract
Read Less
Bought with Jeffrey Canastra • Alferes Realty, Inc.
GET MORE INFORMATION





