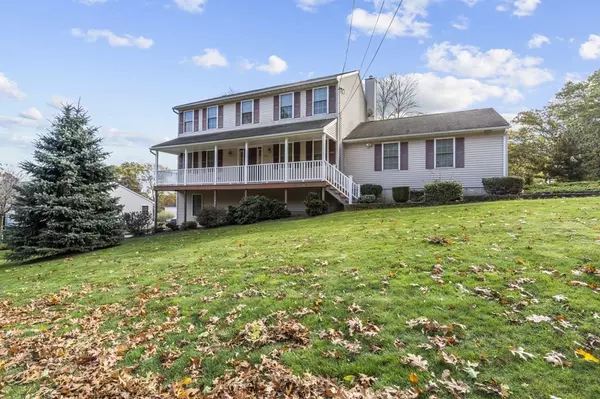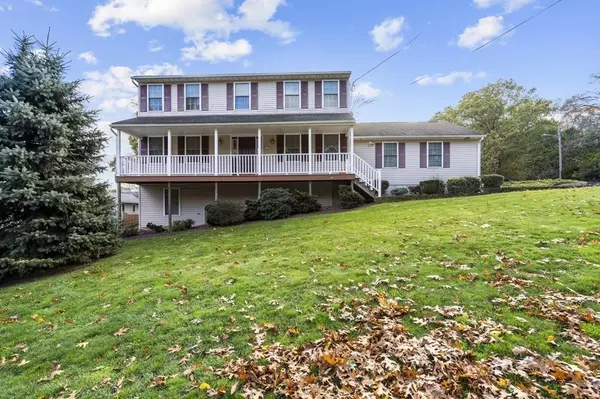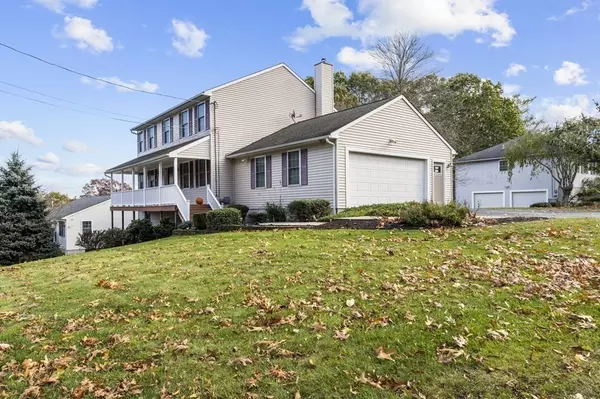For more information regarding the value of a property, please contact us for a free consultation.
56 Sunrise Avenue West Warwick, RI 02893
Want to know what your home might be worth? Contact us for a FREE valuation!

Our team is ready to help you sell your home for the highest possible price ASAP
Key Details
Sold Price $399,900
Property Type Single Family Home
Sub Type Single Family Residence
Listing Status Sold
Purchase Type For Sale
Square Footage 2,016 sqft
Price per Sqft $198
MLS Listing ID 72752219
Sold Date 12/18/20
Style Colonial
Bedrooms 3
Full Baths 2
Half Baths 1
HOA Y/N false
Year Built 2004
Annual Tax Amount $6,842
Tax Year 2020
Lot Size 0.270 Acres
Acres 0.27
Property Description
This one owner, 16 year young colonial is a must see. Built in 2004, this home has plenty of room with its open floor plan, and the possibility to easily add more space in the walkout basement with high ceilings and full sized windows. The first floor features an oversized living/dining area with fireplace, which is open to the kitchen, as well as a separate formal sitting area/office. Off the kitchen is a 1/2 bathroom, walk-in from garage, and laundry. Hardwood flooring throughout the first floor, with granite countertops and island in kitchen. Sliders open to your Trex deck with electric SunSetter. The second floor contains the master bedroom, private master bathroom with shower and jetted soaker tub, and walk-in closet. An additional two generous sized bedrooms and full bathroom with double vanity complete the second floor. An insulated 2-car garage is perfect for the winter. The home is positioned on a hilltop corner lot, with serene tree top views from your Trex front porch.
Location
State RI
County Kent
Zoning R10
Direction Please use GPS
Rooms
Family Room Flooring - Hardwood, Open Floorplan
Basement Full, Walk-Out Access, Concrete, Unfinished
Primary Bedroom Level Second
Dining Room Flooring - Hardwood, Open Floorplan
Kitchen Flooring - Hardwood, Balcony / Deck, Kitchen Island, Open Floorplan
Interior
Heating Forced Air, Oil
Cooling Central Air
Flooring Tile, Carpet, Hardwood
Fireplaces Number 1
Fireplaces Type Dining Room
Appliance Range, Dishwasher, Disposal, Microwave, Refrigerator, Freezer, Washer, Dryer, Electric Water Heater, Utility Connections for Electric Range, Utility Connections for Electric Dryer
Laundry Main Level, Electric Dryer Hookup, Washer Hookup, First Floor
Exterior
Exterior Feature Rain Gutters
Garage Spaces 2.0
Community Features Public Transportation, Shopping, Park, Golf, Medical Facility, House of Worship
Utilities Available for Electric Range, for Electric Dryer, Washer Hookup
Waterfront false
Roof Type Shingle
Total Parking Spaces 4
Garage Yes
Building
Lot Description Corner Lot
Foundation Concrete Perimeter
Sewer Public Sewer
Water Public
Read Less
Bought with Non Member • Non Member Office
GET MORE INFORMATION





