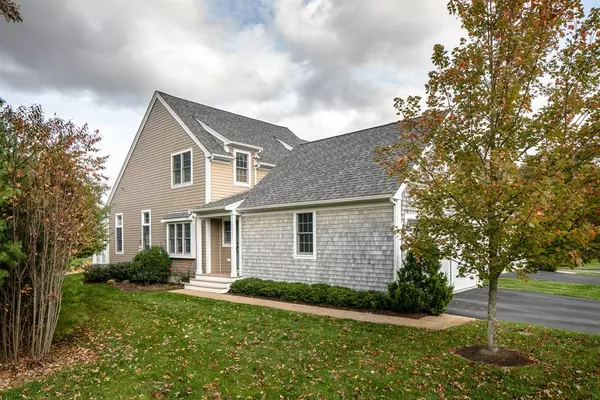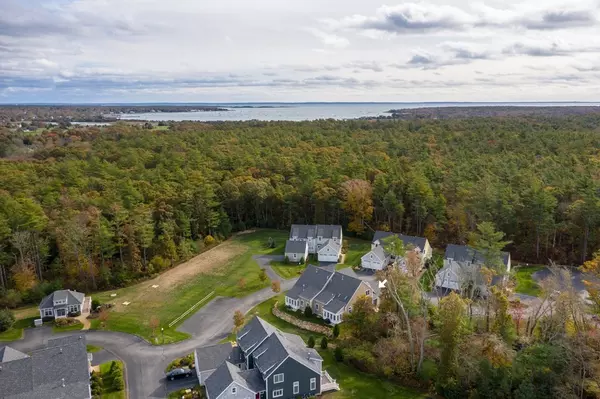For more information regarding the value of a property, please contact us for a free consultation.
102 Fairhaven Rd #14 Mattapoisett, MA 02739
Want to know what your home might be worth? Contact us for a FREE valuation!

Our team is ready to help you sell your home for the highest possible price ASAP
Key Details
Sold Price $559,000
Property Type Condo
Sub Type Condominium
Listing Status Sold
Purchase Type For Sale
Square Footage 1,628 sqft
Price per Sqft $343
MLS Listing ID 72749183
Sold Date 12/16/20
Bedrooms 2
Full Baths 2
Half Baths 1
HOA Fees $440/mo
HOA Y/N true
Year Built 2014
Annual Tax Amount $5,418
Tax Year 2020
Property Description
ONLY UNIT FOR SALE @ Mattapoisett Landing, a desirable over-55 condo/townhouse village offering close proximity to many of the amenities this beautiful coastal town has to offer including beaches, walking and bike trails (new South Coast Rail Trail), boating, tennis, golf, restaurants/shops, easy access to Providence and Boston, and Island ferries. Unit-14 is a well-appointed 2BR, 2.5BA home w/ a 1st floor master w/ ensuite, 3-season sun porch, 2-car garage w/ direct foyer access, and a full basement. A chef’s kitchen overlooks the dining & family rooms w/ beautiful millwork, cathedral ceiling, skylights, and gas fireplace. The entire house fills with sunlight all day long. The second-floor loft area is ideal for a home office, and you’ll find plenty of closets and storage throughout, with a 1st floor laundry closet conveniently located in the foyer ½ bath. This unit is located in the very back of the development and offers tons of privacy. Whole house generator being installed soon.
Location
State MA
County Plymouth
Zoning Res
Direction Rte 6 to Mattapoisett Landing @ 102 Fairhaven Rd. Follow drive to left. Unit 14 at back of village.
Rooms
Primary Bedroom Level Main
Dining Room Flooring - Hardwood, Open Floorplan, Recessed Lighting, Remodeled, Lighting - Overhead
Kitchen Flooring - Hardwood, Dining Area, Countertops - Stone/Granite/Solid, Countertops - Upgraded, Kitchen Island, Cabinets - Upgraded, Open Floorplan, Recessed Lighting, Remodeled, Stainless Steel Appliances, Gas Stove, Lighting - Pendant, Crown Molding
Interior
Interior Features Sun Room
Heating Forced Air, Natural Gas
Cooling Central Air
Flooring Tile, Carpet, Hardwood, Flooring - Stone/Ceramic Tile
Fireplaces Number 1
Fireplaces Type Living Room
Appliance Range, Dishwasher, Microwave, Refrigerator, Washer, Dryer, Gas Water Heater, Utility Connections for Gas Range, Utility Connections for Gas Oven, Utility Connections for Electric Dryer
Laundry Flooring - Stone/Ceramic Tile, Main Level, Electric Dryer Hookup, Remodeled, Washer Hookup, First Floor, In Unit
Exterior
Exterior Feature Rain Gutters, Professional Landscaping
Garage Spaces 2.0
Community Features Public Transportation, Shopping, Tennis Court(s), Park, Walk/Jog Trails, Stable(s), Golf, Medical Facility, Laundromat, Bike Path, Conservation Area, Highway Access, House of Worship, Marina, Private School, Public School, T-Station, University, Adult Community
Utilities Available for Gas Range, for Gas Oven, for Electric Dryer, Washer Hookup
Waterfront true
Waterfront Description Beach Front, Bay, Harbor, Ocean, 1 to 2 Mile To Beach, Beach Ownership(Public)
Roof Type Shingle
Total Parking Spaces 2
Garage Yes
Building
Story 2
Sewer Private Sewer
Water Public
Schools
Elementary Schools Ohs/Cs
Middle Schools Orrjhs
High Schools Orrhs
Others
Pets Allowed Breed Restrictions
Senior Community true
Acceptable Financing Contract
Listing Terms Contract
Read Less
Bought with Diane Arsenault • Conway - Mattapoisett
GET MORE INFORMATION





