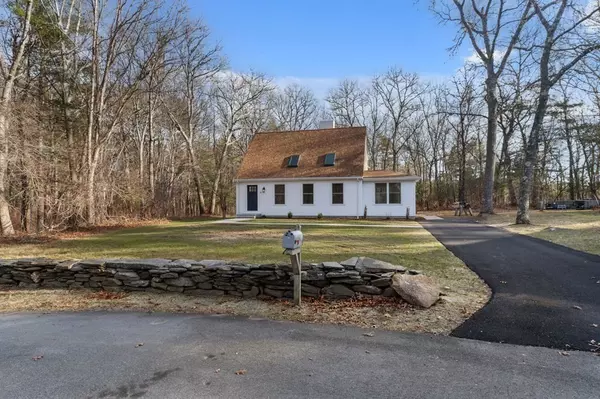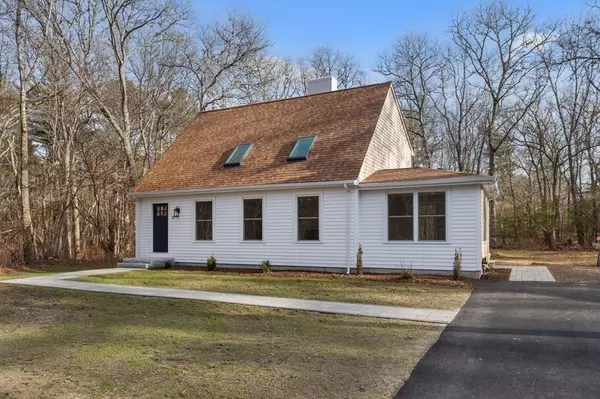For more information regarding the value of a property, please contact us for a free consultation.
20 Shady Oak Dr Mattapoisett, MA 02739
Want to know what your home might be worth? Contact us for a FREE valuation!

Our team is ready to help you sell your home for the highest possible price ASAP
Key Details
Sold Price $506,000
Property Type Single Family Home
Sub Type Single Family Residence
Listing Status Sold
Purchase Type For Sale
Square Footage 1,576 sqft
Price per Sqft $321
MLS Listing ID 72773694
Sold Date 04/16/21
Style Cape
Bedrooms 3
Full Baths 2
Year Built 1985
Annual Tax Amount $4,363
Tax Year 2020
Lot Size 0.480 Acres
Acres 0.48
Property Description
Welcome home to this newly renovated Cape! Located at the end of a neighborhood cul-de-sac. Ready for a new homeowner! Some of its features are: New upgraded kitchen with quartz counters, tile back splash, all stainless steel appliances..including a refrigerator! Open floor living area. Large living room with vaulted ceiling, skylights and wood burning fireplace! You'll find a versatile sunny room off to the side. Maybe a dining room? Sitting room? Make it your own! I didn't mention the gleaming oak floors, first floor bedroom, two more good size bedrooms on second floor, new full bath rooms on first and second floors. New oil boiler and 200 amp electrical service. Exterior has all new wood siding, new windows and exterior doors. Beautiful walkway to welcome guests! Large deck off kitchen area. Large level lot for gardening or play! easy access to rte 195 or rte 495 if needed!
Location
State MA
County Plymouth
Zoning R80
Direction Rte 195 to exit 31 B to North St to Shady Oaks Dr ..
Rooms
Basement Full, Interior Entry, Bulkhead, Sump Pump, Concrete, Unfinished
Primary Bedroom Level First
Dining Room Skylight, Flooring - Hardwood, Slider
Kitchen Flooring - Stone/Ceramic Tile, Countertops - Upgraded, Cabinets - Upgraded, Exterior Access, Recessed Lighting, Stainless Steel Appliances
Interior
Heating Baseboard, Oil
Cooling None
Flooring Tile, Hardwood
Fireplaces Number 1
Fireplaces Type Living Room
Appliance Range, Dishwasher, Microwave, Refrigerator, Tank Water Heaterless, Utility Connections for Electric Range, Utility Connections for Electric Dryer
Laundry In Basement
Exterior
Exterior Feature Stone Wall
Community Features Conservation Area
Utilities Available for Electric Range, for Electric Dryer
Waterfront false
Total Parking Spaces 5
Garage No
Building
Lot Description Cul-De-Sac, Wooded, Level
Foundation Concrete Perimeter
Sewer Private Sewer
Water Public
Others
Senior Community false
Read Less
Bought with Frank Fusaro • Your Home Sold Guaranteed Realty, The Nathan Clark Team
GET MORE INFORMATION





