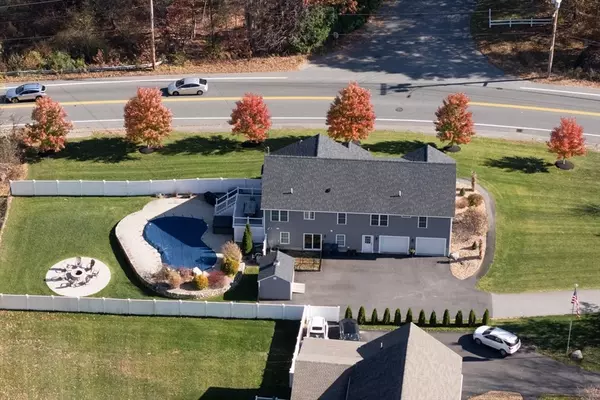1486 Mammoth Rd Dracut, MA 01826
UPDATED:
11/18/2024 08:05 AM
Key Details
Property Type Single Family Home
Sub Type Single Family Residence
Listing Status Pending
Purchase Type For Sale
Square Footage 2,598 sqft
Price per Sqft $288
MLS Listing ID 73307890
Style Ranch
Bedrooms 3
Full Baths 2
Half Baths 2
HOA Y/N false
Year Built 2014
Annual Tax Amount $7,238
Tax Year 2024
Lot Size 0.460 Acres
Acres 0.46
Property Description
Location
State MA
County Middlesex
Zoning R1
Direction GPS
Rooms
Family Room Flooring - Stone/Ceramic Tile, Exterior Access, Slider
Basement Full, Finished, Walk-Out Access, Interior Entry, Garage Access
Primary Bedroom Level First
Dining Room Flooring - Hardwood, Slider
Kitchen Flooring - Hardwood, Countertops - Stone/Granite/Solid, Kitchen Island, Cabinets - Upgraded, Open Floorplan, Stainless Steel Appliances, Gas Stove, Lighting - Overhead
Interior
Interior Features Office
Heating Forced Air, Natural Gas
Cooling Central Air
Flooring Tile, Hardwood, Flooring - Stone/Ceramic Tile
Fireplaces Number 1
Fireplaces Type Living Room
Appliance Gas Water Heater, Range, Dishwasher, Disposal, Microwave, Refrigerator, Washer, Dryer, Range Hood
Laundry First Floor
Exterior
Exterior Feature Deck, Pool - Inground Heated, Storage, Sprinkler System
Garage Spaces 2.0
Pool Pool - Inground Heated
Waterfront false
Roof Type Shingle
Total Parking Spaces 4
Garage Yes
Private Pool true
Building
Lot Description Corner Lot, Easements, Level
Foundation Concrete Perimeter
Sewer Public Sewer
Water Public
Others
Senior Community false
GET MORE INFORMATION





