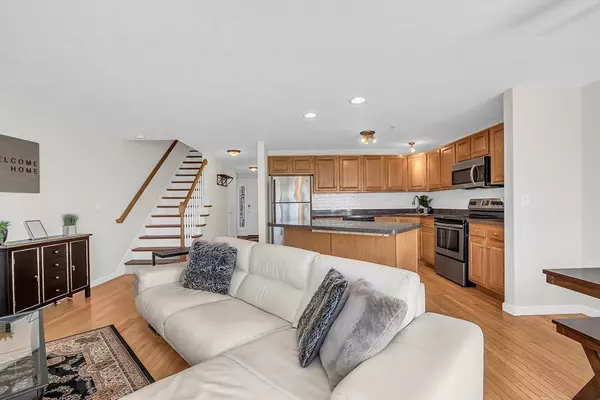98 Bridle Cross Rd #98 Fitchburg, MA 01420
OPEN HOUSE
Sat Nov 23, 2:00pm - 4:00pm
Sun Nov 24, 11:00am - 1:00pm
UPDATED:
11/23/2024 06:05 PM
Key Details
Property Type Condo
Sub Type Condominium
Listing Status Active
Purchase Type For Sale
Square Footage 1,301 sqft
Price per Sqft $282
MLS Listing ID 73298281
Bedrooms 2
Full Baths 1
Half Baths 1
HOA Fees $269/mo
Year Built 2004
Annual Tax Amount $4,267
Tax Year 2024
Property Description
Location
State MA
County Worcester
Zoning RR
Direction First right upon entering Bridle Cross Complex.
Rooms
Family Room Flooring - Wall to Wall Carpet
Basement Y
Primary Bedroom Level Second
Dining Room Open Floorplan
Kitchen Flooring - Hardwood, Kitchen Island, Open Floorplan
Interior
Interior Features Central Vacuum
Heating Forced Air, Natural Gas
Cooling Central Air
Flooring Carpet, Laminate, Hardwood
Fireplaces Number 1
Fireplaces Type Living Room
Appliance Range, Dishwasher, Refrigerator, Washer, Dryer
Laundry Second Floor, Electric Dryer Hookup, Washer Hookup
Exterior
Exterior Feature Balcony
Garage Spaces 1.0
Community Features Public Transportation, Shopping, Golf, Highway Access
Utilities Available for Electric Range, for Electric Dryer, Washer Hookup
Waterfront false
Roof Type Shingle
Total Parking Spaces 1
Garage Yes
Building
Story 2
Sewer Public Sewer
Water Public
Others
Pets Allowed Yes w/ Restrictions
Senior Community false
GET MORE INFORMATION





